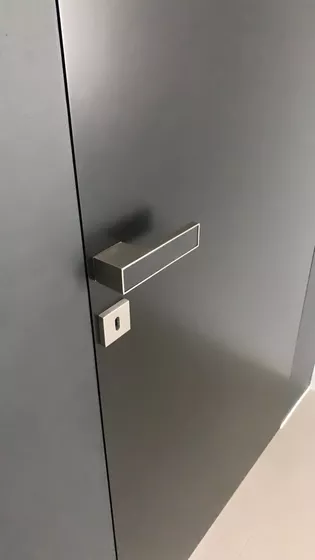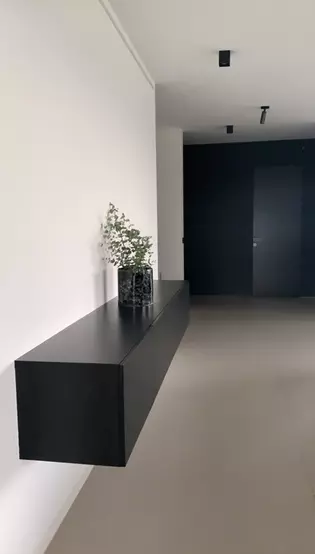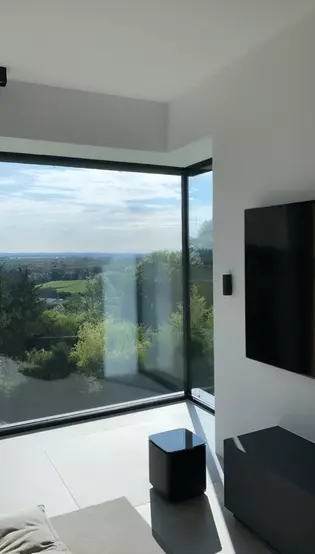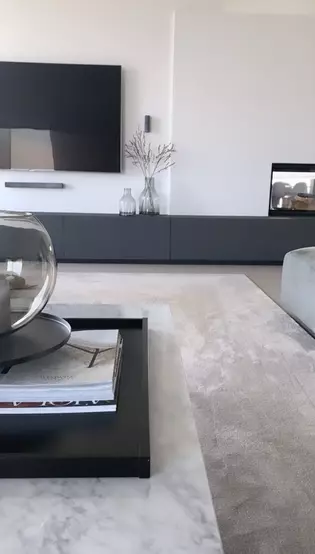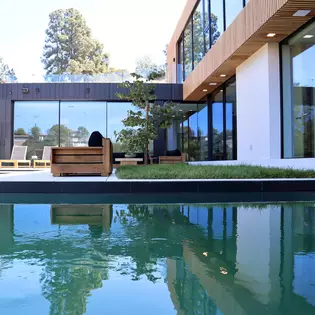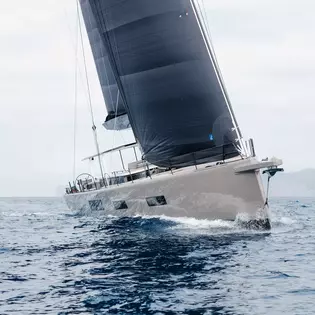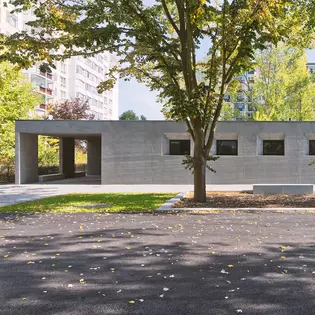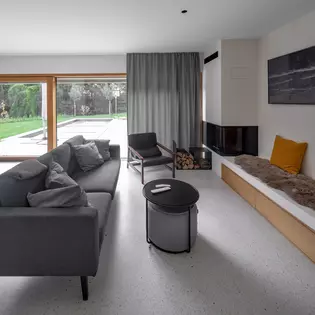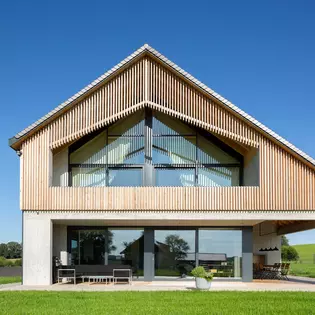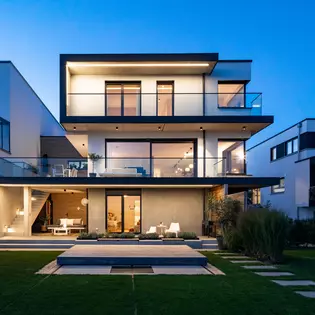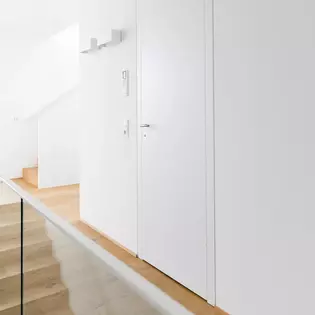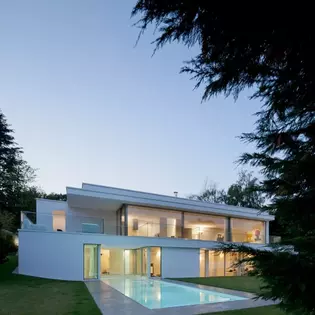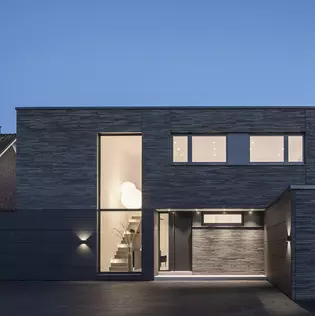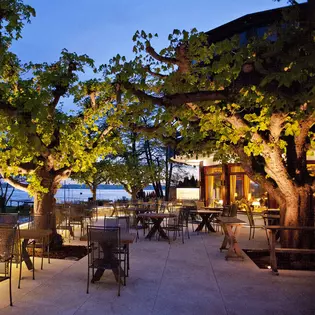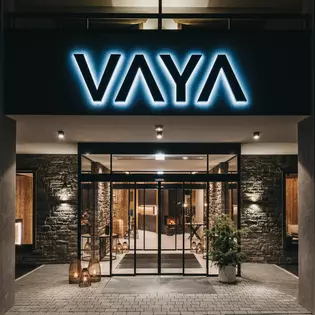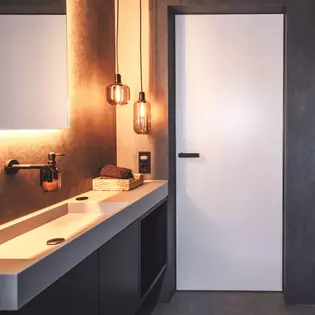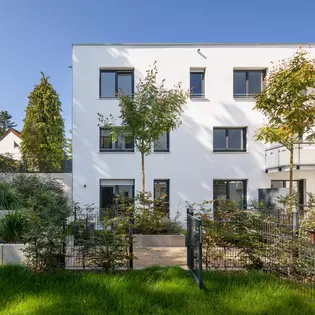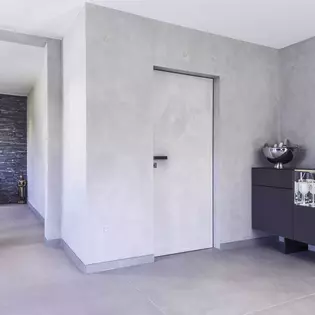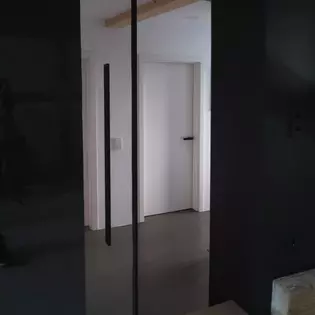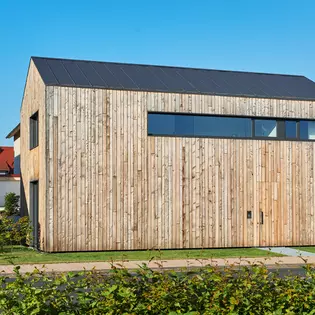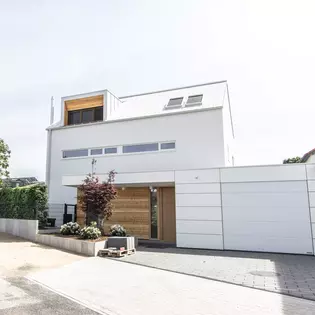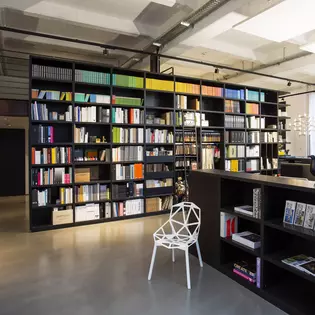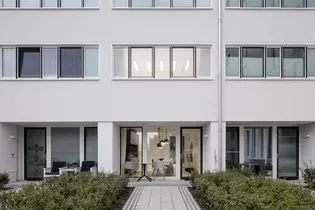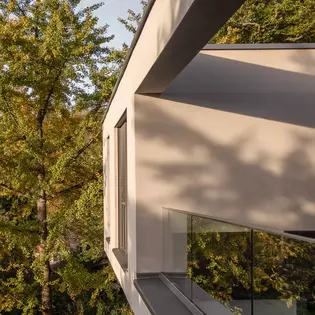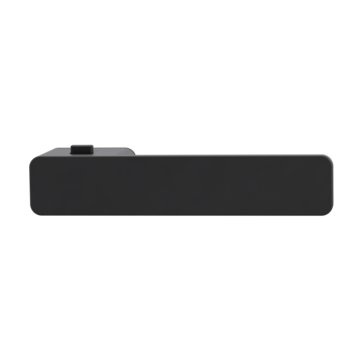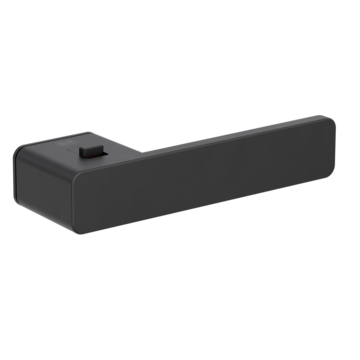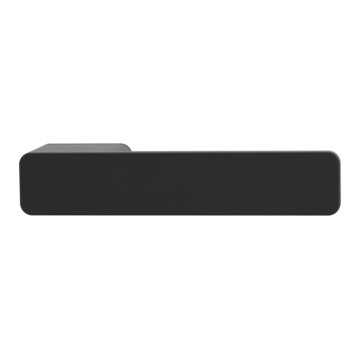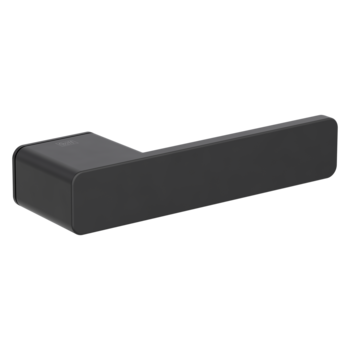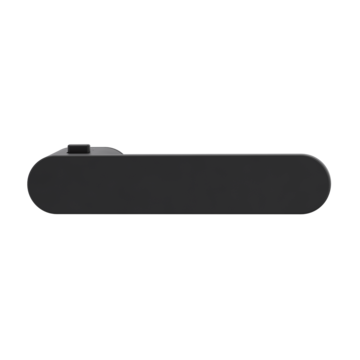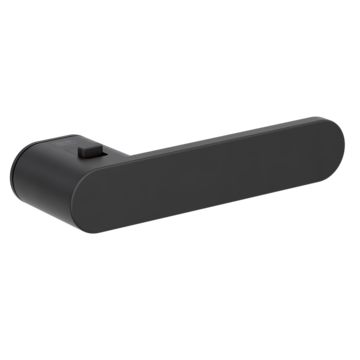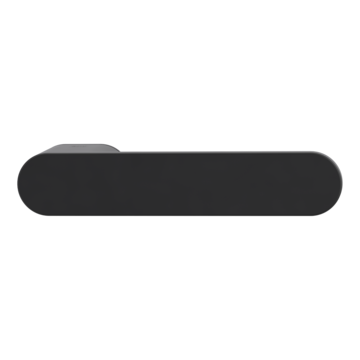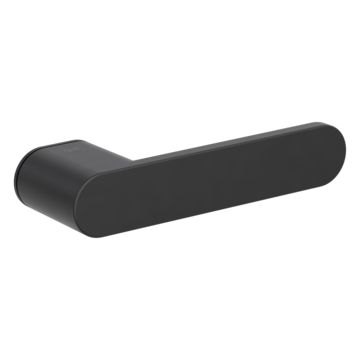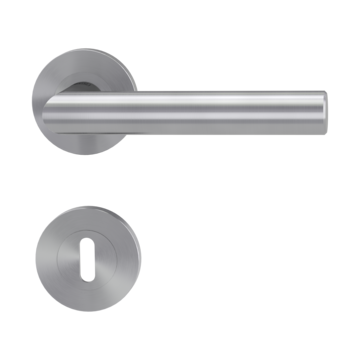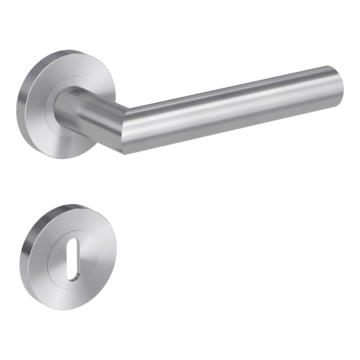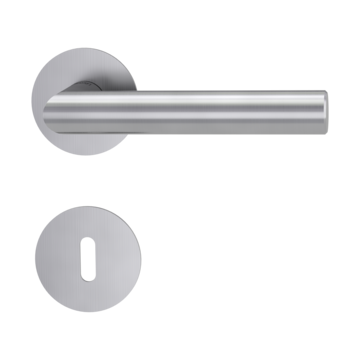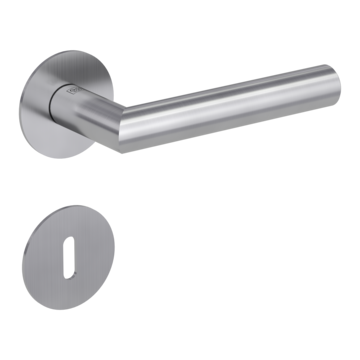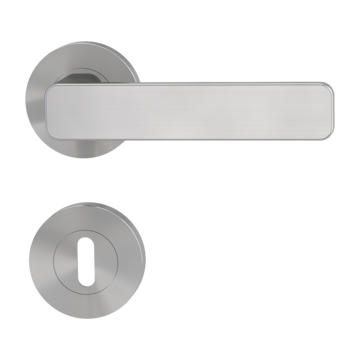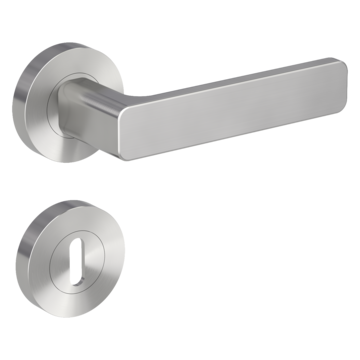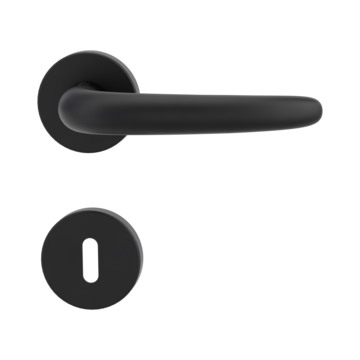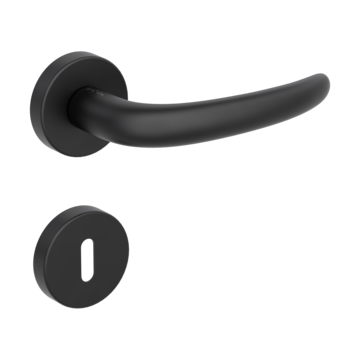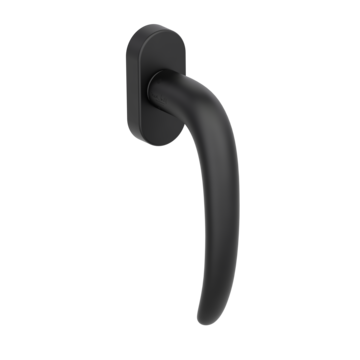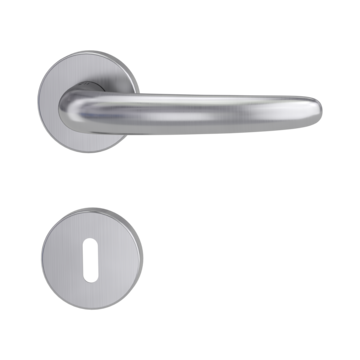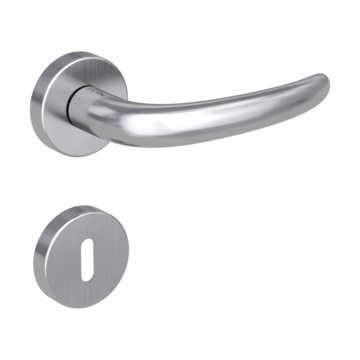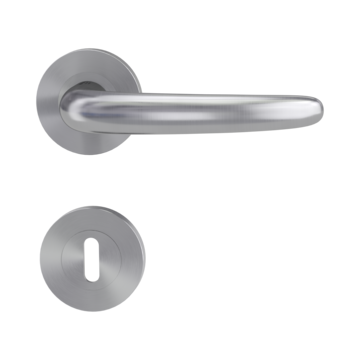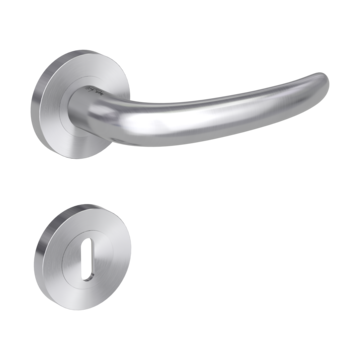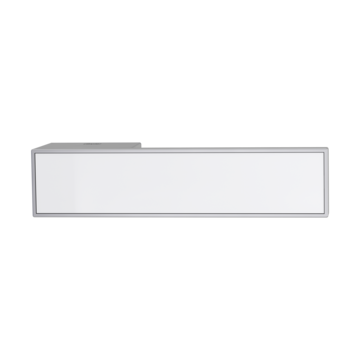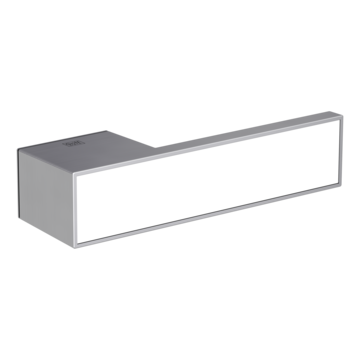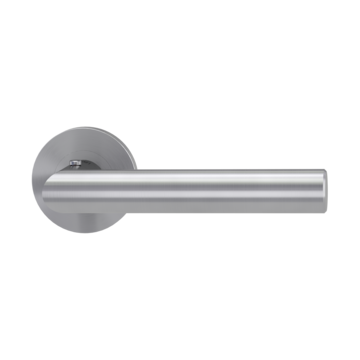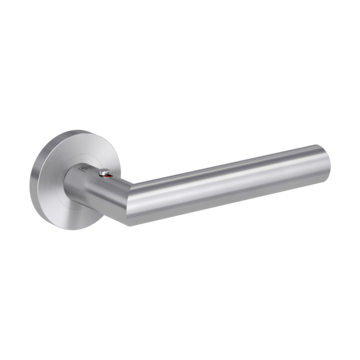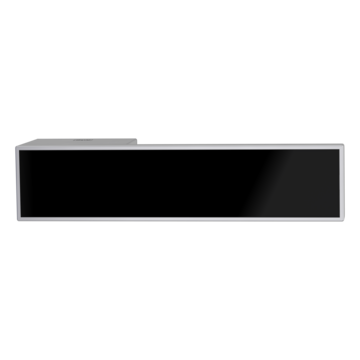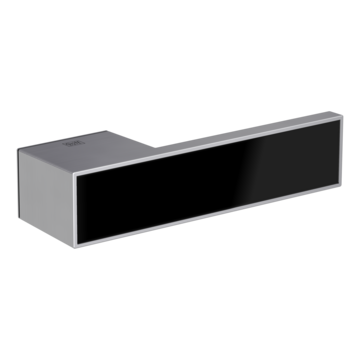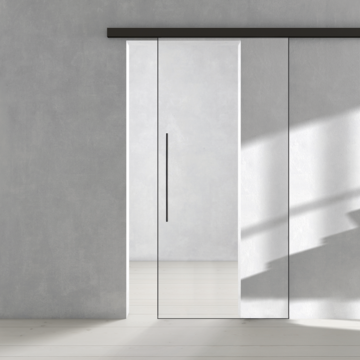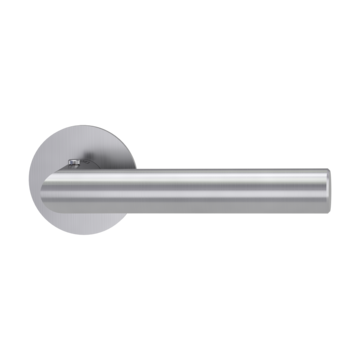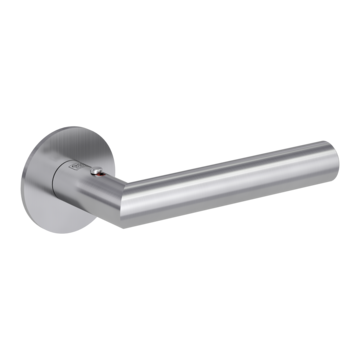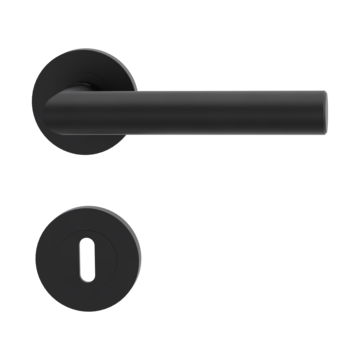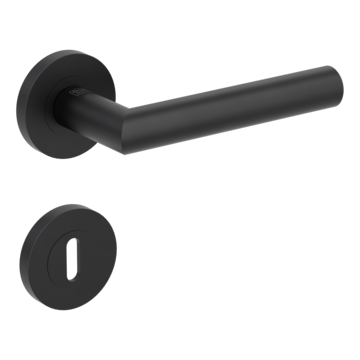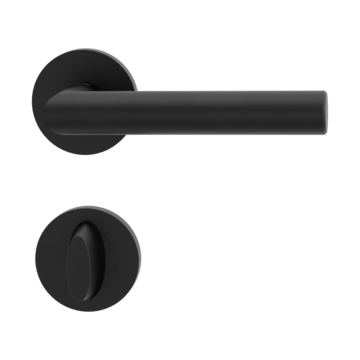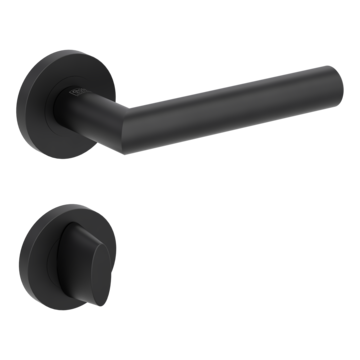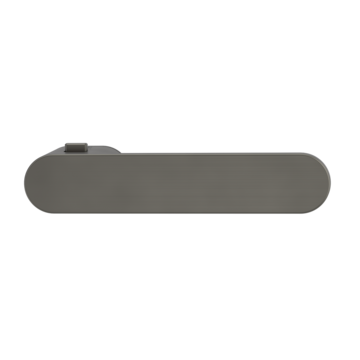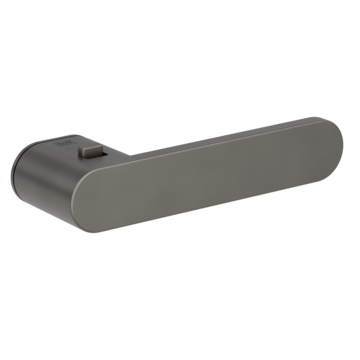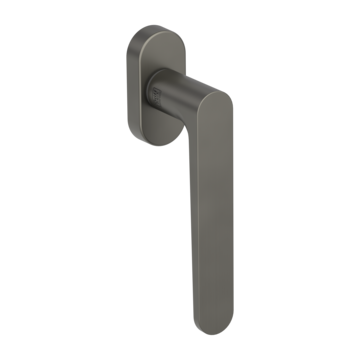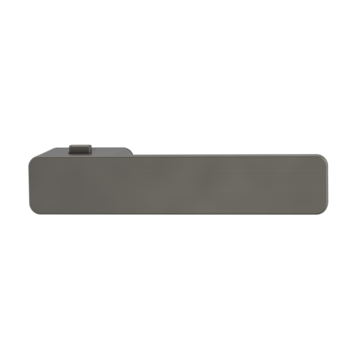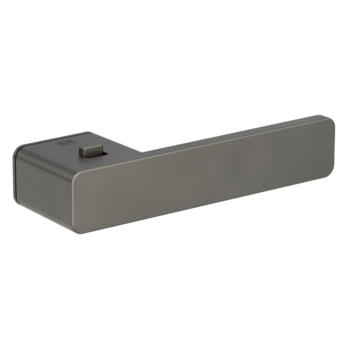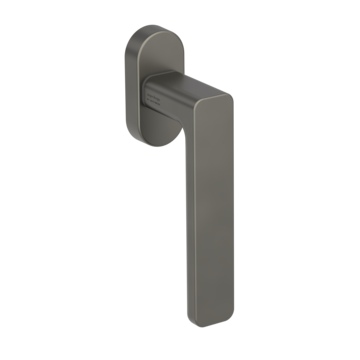References
Overview
Private House | Beverly Hills
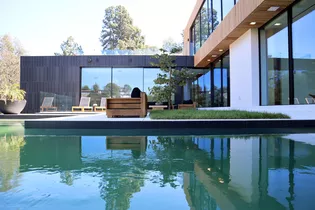
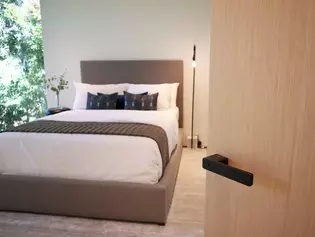
Living space
818 m²
Floors
Three-storey floor plan
Guest house with loft, 2 bathrooms and own entrance
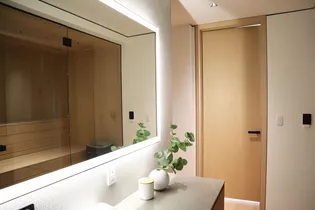
Situated on Hazen Drive in Beverly Hills, California, this luxurious yet minimalist property is situated at a clear elevation. It offers a breathtaking view and nestles harmoniously into the rugged hillside landscape. Numerous trees surround the clearly designed architecture.
The house is spread over three levels and has a size of 8,802 square metres. It offers an open-plan interior of spectacular expanse that seems almost limitless and corresponds seamlessly with the expansive outdoor balconies, terraces and pool area. Light stone and metal tones provide coolness. Wall claddings of natural stone and wood, as well as hardwood floors of white oak, give the interior a homely, refined feel of ascetic beauty.
A total of six bedrooms, ten bathrooms, a family room, a kitchen, a pool lounge, a comfortable lift, and also a separate guest house are part of the amenities. The house also has an outdoor entertainment area and a sophisticated smart home system. An infinity pool, baja terrace and infinity spa offer unparalleled views across the distant city to the ocean horizon. All design details have been carefully coordinated. Door handles R8 One by Griffwerk with their sculptural simplicity set matt black accents. Privacy can be created in numerous rooms via smart2lock, whether in the bathrooms, the massage room or the spa.
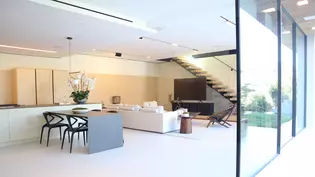
Special features
Gaggenau appliances
Infinity Pool with Infinity Edge Spa
Bod'or Cube series interior doors
R8 One door handles with smart2lock by Griffwerk
Allure Slim Line sliding door and window system
Axor Hansgrohe and Duravit sanitary fittings
Lutron shades
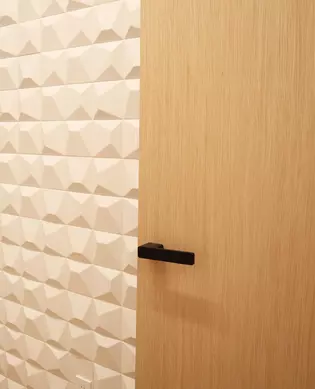
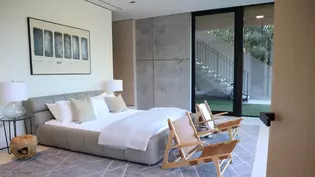
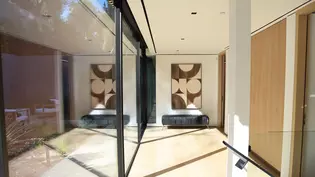
Clear design
Handles from the "One by Griffwerk" design line speak a clear, geometric design language and yet offer a pleasant gripping experience. The front surface runs parallel to the door leaf and gives the handles visual calm. The softly rounded back in combination with the "soft2touch by Griffwerk" surface finish ensures a pleasant feel. The locking slide within thumb's reach offers operating convenience.
MS Yacht Building Y9
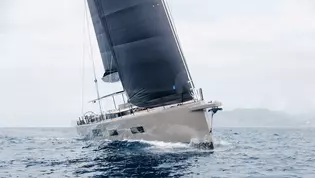
The architecture and design studio Norm Architects, founded in Copenhagen in 2008, builds places of balance guided by the idea of well-being. They are sensitively designed spaces between richness and restraint. Simplicity gives calm, complexity finds order, materials offer sensuality; everything is in a deliberately balanced, formal and finely nuanced colour. Whether it is architecture, interior design or furniture, the studio's signature is palpable - stimulating thoughts and senses. The interior of the new Y9 yacht serves as a comfortable retreat, meant to spend time with family and friends. The owner's bedroom is located in the bow of the yacht. Suede-covered wardrobes flank the interior on both sides. Opposite the TV lounge is the dining table for eight guests. The Scandinavian design chairs are fixed with leather clips in case of swell. Numerous handrails ensure a good feeling of safety. Door handle AVUS ONE in matt graphite black offers a soft feel. Its sculptural simplicity blends unobtrusively into the room design.
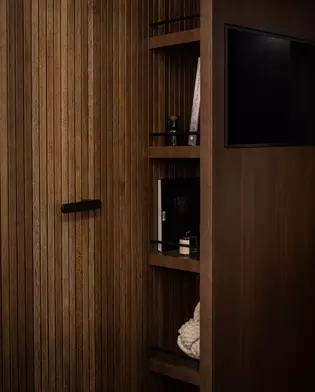
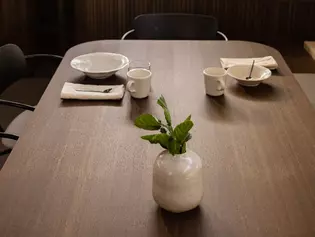
Project
MS Yacht building Y9
Planning
Norm Architects
Client
Michael Schmidt Yachtbau
Photography
Jonas Bjerre-Poulsen
Used fittings
AVUS ONE
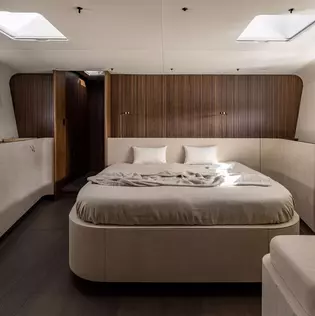
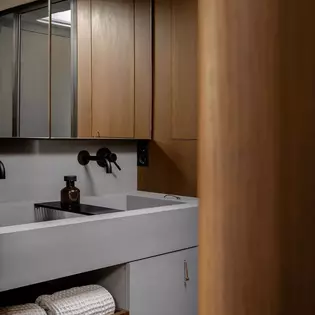
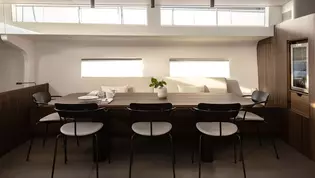
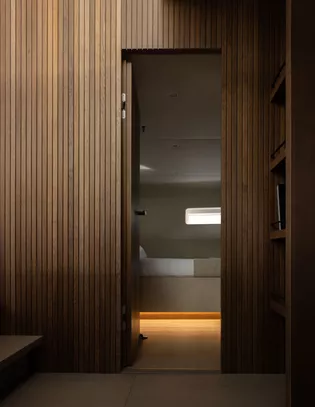
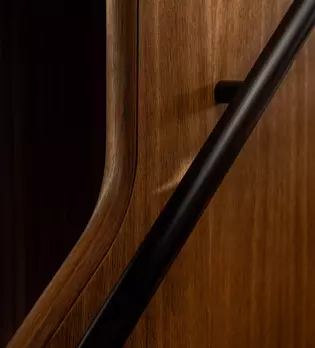
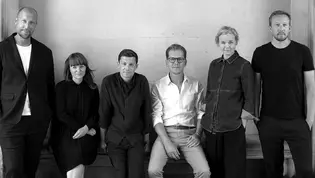
"We are a product of our environment. The spaces we inhabit and the objects we live with influence the way we feel, think, and behave, while they create the framework for our lives to unfold within."
Norm Architects
Clear design
Handles from the "One by Griffwerk" design line speak a clear, geometric design language and yet offer a pleasant gripping experience. The front surface runs parallel to the door leaf and gives the handles visual calm. The softly rounded back in combination with the "soft2touch by Griffwerk" surface finish ensures a pleasant feel. The locking slide within thumb's reach offers operating convenience.
Concrete Oasis Lichtenberg
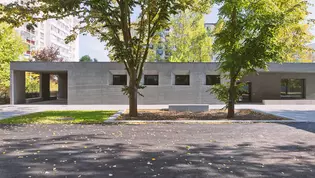
A youth club and a family centre found a new location in the middle of high prefabricated concrete slab buildings. It is an elongated, quiet low-rise building with raw concrete outer walls and windows arranged in rows. Everything seems to emphasise the horizontal extension. The building takes its place. It asserts itself in the midst of narrowness, urban density and the highly dynamic environment, in which difficult living situations hardly provide any support. The building appears anchored and immovable. Canopies create a transition from inside to outside.
The reveals of the side windows are bevelled on two sides. This gives the cubic building an aesthetic full of character. The slanted reveal also improves the incidence of light. This makes sense, as the massive outer walls of the building are 50 cm thick. They were constructed using lightweight infralight concrete, a self-insulating material developed by civil engineers at Mike Schlaich's Department of Design and Construction at TU Berlin. The high air content makes for a porous aggregate and provides good thermal insulation. The material demands design reduction. The walls are solid.
Interior walls and fittings, on the other hand, were kept in transparent glass and natural wood. These materials contrast with the monolithic-looking building with its stable façade. Dark floors and light ceilings widen the impression of space. Additional skylights and numerous luminaires provide optimal lighting. For the doors, the LUCIA door handle in the simple Frankfurt form was chosen.
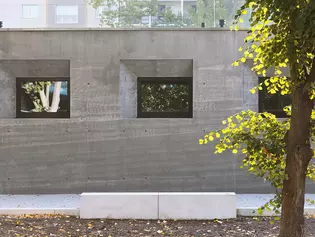
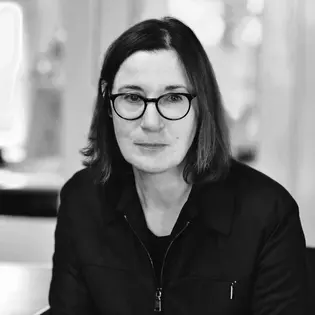
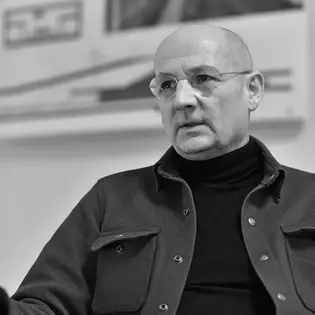
"The possibility of building a house with a single-skin exposed concrete wall has fascinated us for a long time. With infra-lightweight concrete we can make a contribution to sustainability and climate protection in many ways."
Bernhard Popp
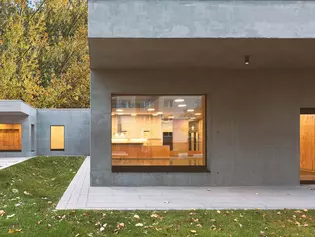
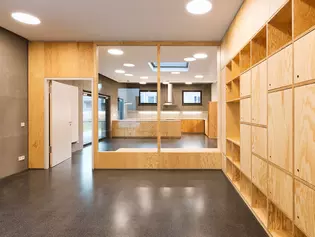
Project
Concrete Oasis Lichtenberg
Location
Berlin Lichtenberg
Architecture
Gruber + Popp Architekten BDA
Doris Gruber, Bernhard Popp
Building owner
Lichtenberg District Office, Education, Culture, Social Affairs and Sport,
Youth and Health Department
Photography
Alexander Blumhoff
Used fittings
Lucia
The classic among door handle shapes
The absolute classic among door handle shapes, LUCIA, can be assigned to the Bauhaus style. The outstanding design is not based on playful details, but, as usual in the Bauhaus style, on the simplification of a form. The compound basic forms and the use of basic geometric bodies are typical design features. Not only in Bauhaus style houses does the handle fit perfectly into the living room atmosphere, even on classic style doors this design becomes a representative eye-catcher with traditional roots.
Single family house SOHO, Ulm
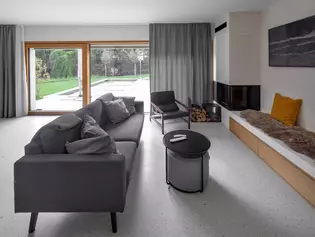
The exterior facade of the house is neutral. While a simple, continuous surface towards the street forms the base of the house, the wall surfaces on the upper floors are already fanning out. There a varied rhythm is created, accentuated by unconventionally placed windows. Outsiders are not immediately aware of the room to which these windows belong. Conventional perceptions of space do not seem to fit. This house cannot be assigned to any typical architectural style. It does not want to correspond to any design dogmatism. It is a house whose rooms are formed around its inhabitants. It is home.
Warm wood, a natural white tone of the walls and colored surfaces create a homely room atmosphere. The building appears grounded. Subtle details give the impression that the building has been anchored to its original site for a long time. The finely plastered walls tell a story of a skilful craftsmanship that could have been tried and tested over centuries. The kitchen monolith made of Corian in velvety black corresponds with the heavy, light grey curtains made of soft fabric. Materiality can be felt everywhere.
The first floor offers width. Floor-to-ceiling windows give a view into the garden. The generous green areas border on the edge of a forest, which provides cool shade. Above the kitchen, a light room provides sacred height. A large window illuminates it.
The heart of the house is the blue staircase. It leads to the parents' private rooms, a suite consisting of a workspace, sleeping area and bathroom. The ensemble seems like a house within a house. The blue staircase could also have been the entrance to a historic city villa. Allegory resonates. It is not just any functional staircase. It has been dressed in matt, light blue. The lowest plinth step is inviting and large, its corner softly rounded towards the corridor. Curves can be found in further details of the house. In the upper bathroom the floor-level shower flows into a rounded wall. The fittings also do without acute angles. Door handle Minimal Modern appears clear and simple. Its form radiates calm. The front runs parallel to the door leaf, the corners of the rectangular shape were rounded. A special feature is the finish of the fittings: With its premium velvet grey surface, the handle offers a pleasant, soft gripping experience. Even the windows were equipped with matching handles in Minimal Modern design. Such details show the care that has been given to this house. Minimal Modern was designed by sieger design for Griffwerk.
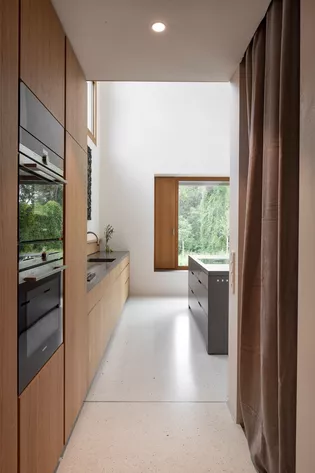
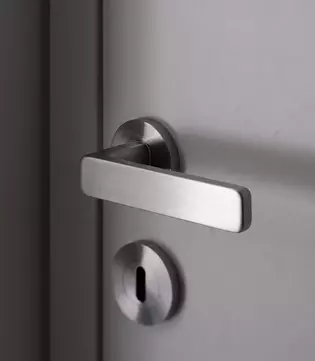
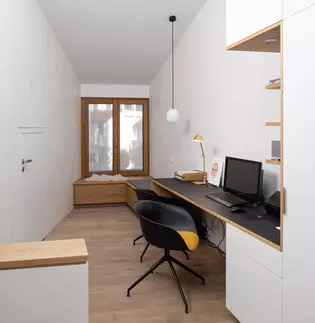
Project
Single family house "House SOHO"
Architecture
SoHo Architecture, Memmingen
Photography
Martin Duckek
Used door and window handles
Minimal Modern in velvet grey, Sieger Design
Used door hinges
Simonswerk
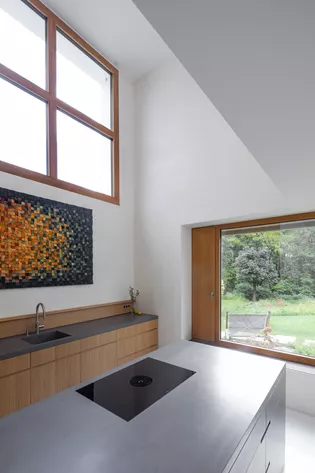
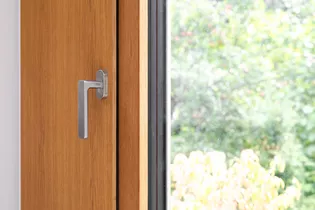
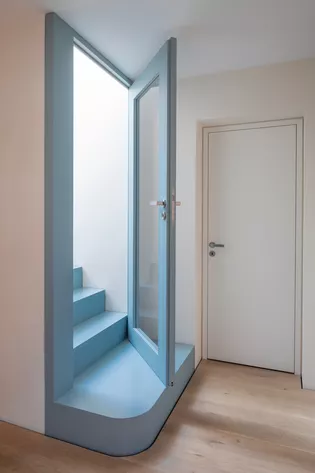
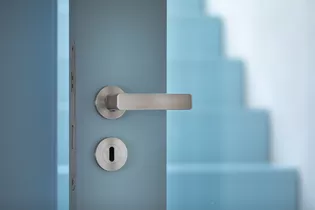
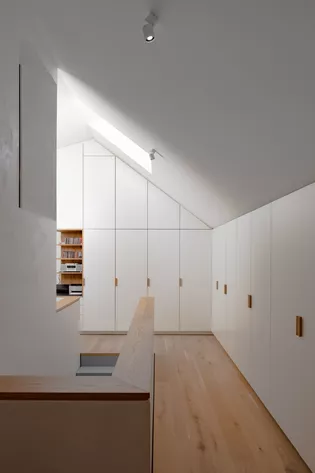
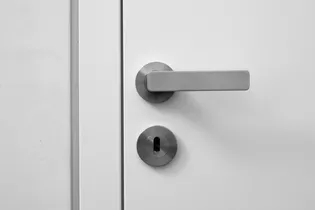

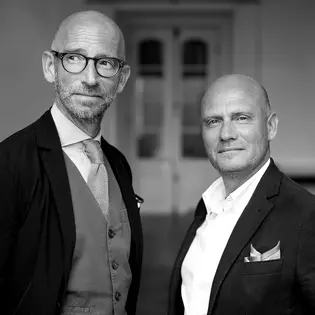
MINIMAL MODERN designed by sieger design
sieger design created the "Characters" collection for Griffwerk. One of the three individual door handles in the collection is MINIMAL MODERN. The door handle convinces with a clear, modern and contemporary design and fits harmoniously into every living environment.
Argenbühl Manor House
The modern interpretation of an, according to the monument office, area-defining farm in the green Allgäu.
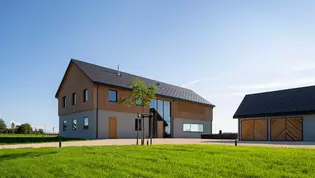
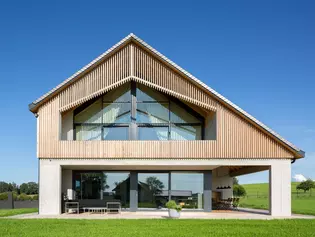
While respecting the location and cubature of the existing building, a modern property was created in the interplay of exposed concrete and wood (silver fir). The homogeneous exposed concrete on the first floor with its flush glazing and the wooden cladding on the upper floor, executed in two levels, stand for the former materials (clinker, plaster and spruce). The exposed concrete of the exterior walls extends through the central, two-story foyer into the interior and, together with the herringbone oak floors, defines the character of the representative rooms. The living quarters of the former farmhouse were located to the east, facing the main wind direction. Today, where the hay was once stored, they are located to the west with fantastic mountain views.
The private rooms on the upper floor have a visible gable and create a warm atmosphere through the arrangement of materials (wool, lime plaster and oak).
For the desired horse keeping and the high horsepower companions, the former coach house was rebuilt in exposed concrete.
Project
private estate with horse keeping
Architecture
planformat GmbH, Isny
In cooperation with Ronge.Interieur, Ulm
Year of construction
2018-2019
Specifics
Monument protection
Living space
275 qm
used fittings
Ulm handle by Max Bill in graphite black
Photography
Martin Rudau | © planformat GmbH
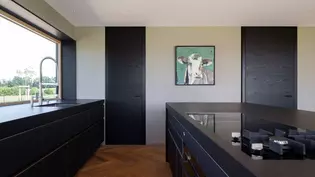
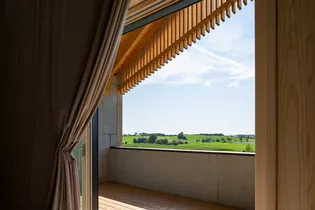
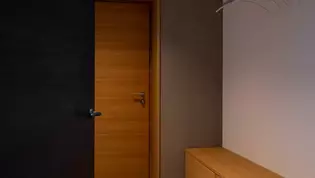
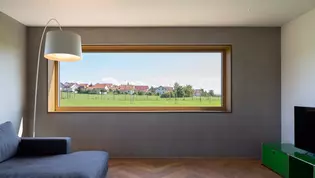
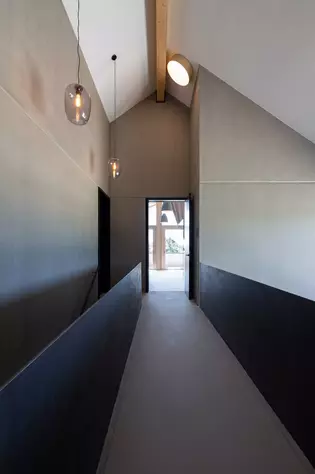
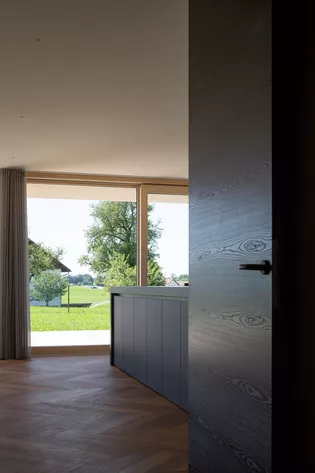
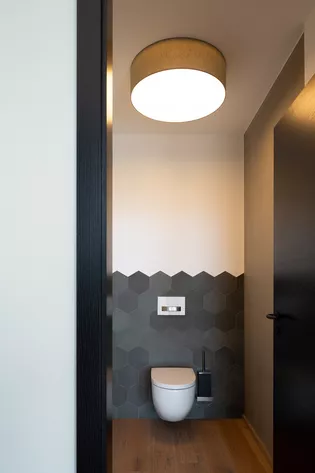

The Ulmer Griff designed by max bill
Max Bill, founding rector of the Ulmer HfG designed a door handle for the university building in the fifties together with the student Ernst Moeckl. The redesign, which was developed in 2012, is permitted - with the approval of the max, binia + jakob bill stiftung, Adligenswil - to bear the signature "max bill".
House Donautal
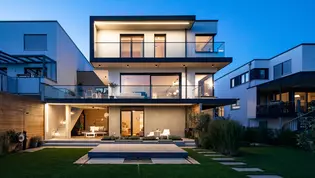
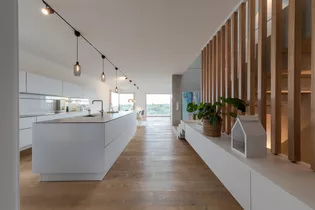
Formed like bands, the balconies are lined up across the floors. They are connected and on all levels offer the possibility to let the view wander over the Danube plain. The arrangement of the balconies integrates inside and outside into a harmonious, light living concept. The room axes are long and emphasize the horizontal. They lead the view over the balconies to the Danube valley. Sky, clouds and weather of the river plain give the rooms their light color.
Pebble colored exposed concrete was used for walls and floor. A clear, reduced formal language characterizes the whole. It was the goal of the intensive examination of the construction task. Oak wood was used for the floor. An open wall of lined up wooden beams delimits the staircase. The beams would appear rustic if they were not finely sanded. Thus they invite you to feel them and go well with the velvety white of the kitchen.
Every detail seems questioned. The lighting concept is designed as a single horizontal line. All lights are supported in a minimalist, straight rail. The rail was kept in black; the row also leads to the Danube valley. One feels reminded of the construction lines of a central perspective representation of the Renaissance.
Elegance and purism is inherent in everything. The staircase to the second floor seems almost mundane. It is spacious, wide and made of fine but heavy concrete. The open demarcation made of beams does not create any narrowness.
The 'Ulmer Griff' by Max Bill was the door handle of choice. It too refers to the place. The Ulm College of Design, for which the handle was designed by Max Bill, is virtually within sight. The surface in matt graphite black fits perfectly into the room concept.
![[Translate to English:] Raumhohe Drehtüren mit Türgriff ULMER GRIFF im Haus Donautal Inside the house Donautal the room-high revolving doors show the door fitting ULMER GRIFF by Max Bill to its best advantage.](/fileadmin/_processed_/e/6/csm_griffwerk-references-house-donautal-4_f13b8c57af.webp)
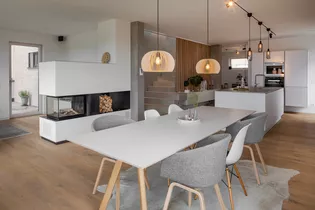
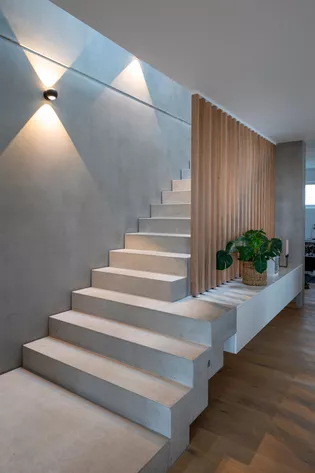
Project
House Donautal
Location
Ulm
Architecture
jbmw Architekten
Jana Brotbeck and Michael Weberruss
Photography
Martin Duckek
Used fittings
'Ulmer Griff' in graphite black, Max Bill, GRIFFWERK DESIGN MANUFAKTUR

The Ulmer Griff designed by max bill
Max Bill, founding rector of the Ulmer HfG designed a door handle for the university building in the fifties together with the student Ernst Moeckl. The redesign, which was developed in 2012, is permitted - with the approval of the max, binia + jakob bill stiftung, Adligenswil - to bear the signature "max bill".
Private home
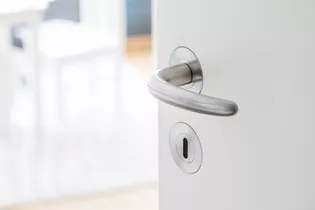
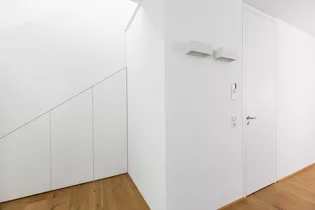
1.12.2017
From the entrance area, a room-high sliding door provides a view of the living and dining area, which is kept open. The stairs to the first floor integrate harmoniously without changing the floor material. It was only separated by a transparent glass wall.
The bright and white room boundaries meet on all floors and conceal their functions. Seamless transitions always eliminate unnecessary details.
Only minimal differences in the surface characterise the room-high doors on the upper floor. The accent of the doors is the door handle. It creates an idealistic and historical reference to the Ulmer HfG, for which the 'Ulmer Griff' was designed by Max Bill.
The 'Ulmer Griff' has the characteristic soft transition from circle to ellipse. A principle based on mathematics, as Max Bill also demanded in his 1946 work "The mathematical way of thinking in the art of our time".
Project
Private home
Location
Southern Germany
Used fittings
Ulmer Griff, Max Bill, GRIFFWERK DESIGN MANUFAKTUR
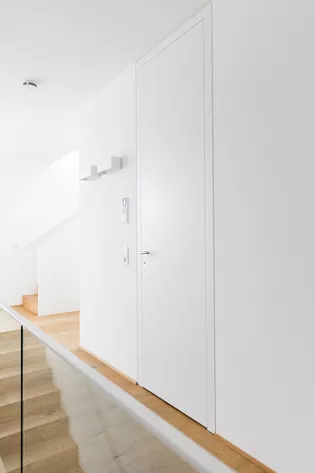

The Ulmer Griff designed by max bill
Max Bill, founding rector of the Ulmer HfG designed a door handle for the university building in the fifties together with the student Ernst Moeckl. The redesign, which was developed in 2012, is permitted - with the approval of the max, binia + jakob bill stiftung, Adligenswil - to bear the signature "max bill".
Villa am Stein
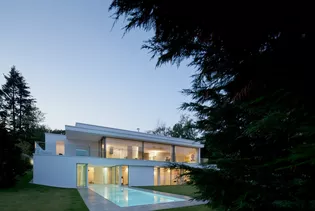
29.11.2016
On a slightly sloping corner plot near Frankfurt am Main, a residential building was to be constructed that would allow the owner's family a maximum of privacy as well as a maximum of generous loft character. While the building remains closed to the street, an 18-metre long glass façade allows maximum transparency towards the garden. The interior of the building offers spectacular spaciousness, but also many possibilities for retreat. Room boundaries were set subtly. Room-high sliding doors separate or connect zones. Revolving doors blend almost seamlessly into the puristically bright wall surfaces. Technology is invisible. This is also true of the FRAME door fitting from GRIFFWERK DESIGN MANUFAKTUR, which can do without rosettes thanks to its patented mechanism. Technically and formally, it completes the consistently minimalist character of the building, which is thus translated into the detailed solution.
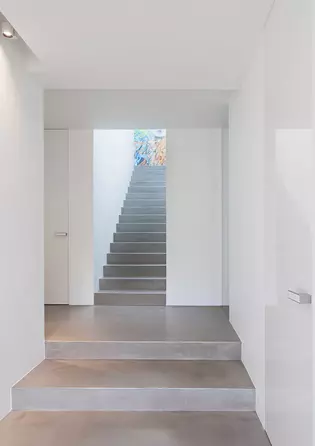
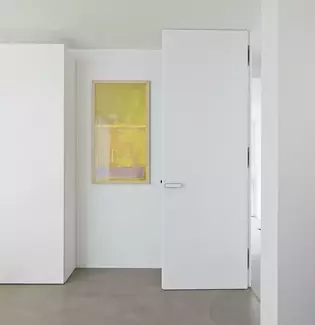
Project
Haus von Stein, private mansion
Location
Near Frankfurt
Architecture
Philipp Architekten GmbH, Anna Philipp Dipl.-Ing. (FH) Architektin BDA, Untermünkheim
Living space
356 m²
Year of construction
2012
Design
Solid basement, ground floor: wood panel construction
Used fittings
FRAME (Design: Prof. Thomas Gerlach) GRIFFWERK DESIGN MANUFAKTUR
Single family house, Vreden
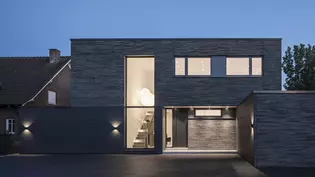
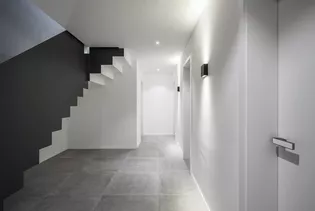
Further elements on the ground floor are connected to the central, cubic structure. The positioning was done in tension-filled broken symmetry. The enveloping stone façade lends the building naturalness, warmth and character. It contrasts with the puristic, clear white of the interior. All doors were kept light and bright. On the upper floor they merge flush with the wall. Accentuated surfaces in anthracite mark individual areas. The peace and quiet inherent in the interiors is created by a consistent reduction to a few colours. White, anthracite and natural stone tones alternate in a harmonious relationship. Horizontal and vertical lines determine the room character. They have an ordering, simplifying and balancing effect. The right angle is the measure of all things.
The fittings also fit harmoniously into the room's design. Door handle FRAME forms a symbiosis with the door: The front surface of the fitting is kept in the colour and materiality of the door leaf. The uncompromisingly clear and very reduced carcass of this door handle reflects 'in miniature' the basic architectural understanding of the client and thus expresses consistency. The emphatically simple, almost ascetic restraint of the interiors with their balanced spatial relationships and the thoughtfully staged transitions is enlivened by an extraordinary lighting design. It creates changing room atmospheres.
Project
Single family house
Location
Vreden
Architecture
Engelshove Bau GmbH, Neuenkirchen
Photography
Henrik Schipper
Used fittings
FRAME (Design: Prof. Thomas Gerlach) GRIFFWERK GmbH
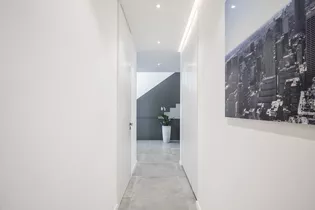
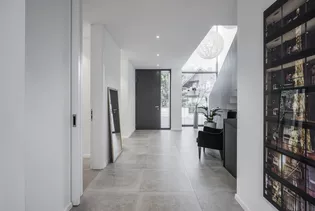
Hotel Heinzler by the lake
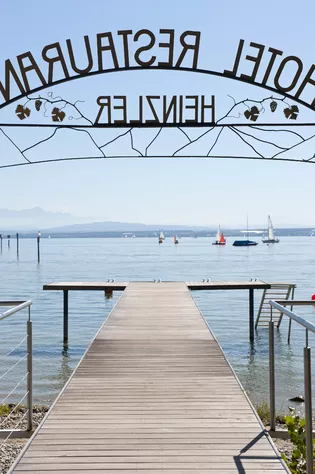
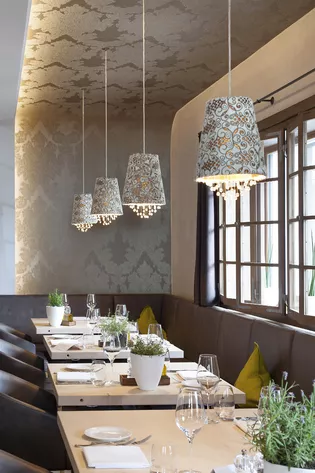
On the north shore of Lake Constance, between Meersburg and Friedrichshafen, directly in Immenstaad, lies this exceptional hotel with a special feel-good character. The direct proximity to the lake can be enjoyed excellently on the large, Mediterranean-style terrace. A private sunbathing lawn and a jetty are available to guests. Rooms as well as complete suites can be booked. Depending on the furnishings, a crackling fireplace can be viewed from the bathroom. The view of Lake Constance and the opposite Swiss shore with the imposing and almost always snow-covered mountain range is omnipresent. The location of the house determines the atmosphere and continues stylistically in the interior. Authentic, regional ties are palpable. The interior design skilfully spans an arc between self-confident, gastronomic tradition and modern, style-conscious accents. Door handle Lucia in its simple stainless steel form was chosen as the door handle. A special feature is the flat rosette. It nestles almost flush with the door leaf and bears witness to the loving attention to detail in this house.
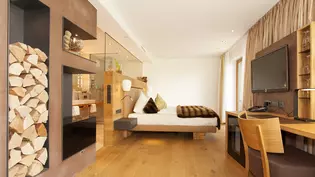
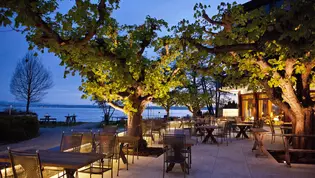
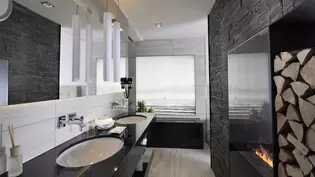
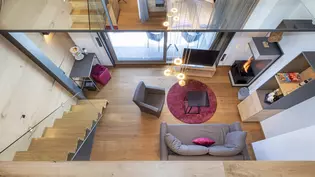
The classic among door handle shapes
The absolute classic among door handle shapes, LUCIA, can be assigned to the Bauhaus style. The outstanding design is not based on playful details, but, as usual in the Bauhaus style, on the simplification of a form. The compound basic forms and the use of basic geometric bodies are typical design features. Not only in Bauhaus style houses does the handle fit perfectly into the living room atmosphere, even on classic style doors this design becomes a representative eye-catcher with traditional roots.
Hotel VAYA Ladis, Tyrol
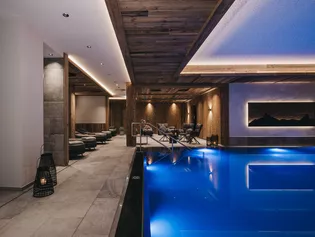
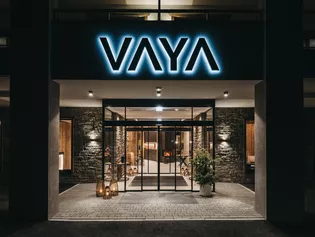
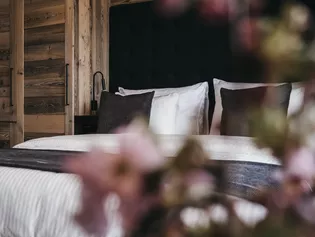
Opened in the summer of 2021, VAYA Ladis welcomes guests with a luxurious alpine flair. Warm colors and local materials characterize the room ambience. The construction impresses with modern architecture in combination with numerous wooden elements. A spectacular panorama surrounds the building. In the immediate vicinity, high above the Inn Valley, the imposing and historic Laudeck Castle is enthroned on its vertical slate rock. The 4-star hotel of the VAYA Group offers spacious rooms, apartments and suites, which have been furnished with great attention to detail. The village of Ladis is located in the district of Landeck in the province of Tyrol.
Project
Hotel VAYA Ladis
Door handle
Lucia Professional with smart2lock
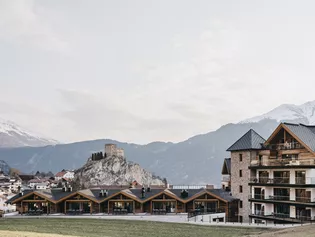
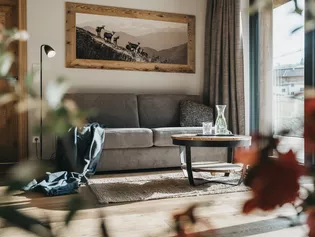
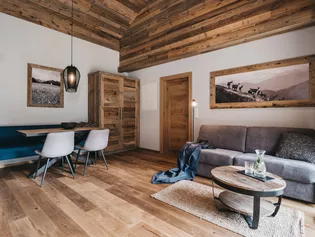
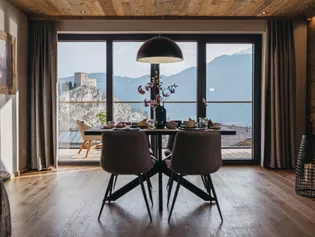
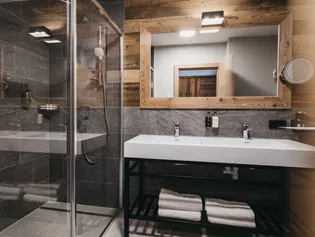
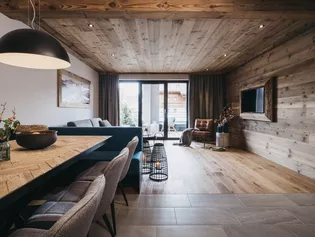
What is smart2lock?
smart2lock stands for an innovative and intelligent locking technology that functions maintenance-free without electronics. A short click activates the mechanism integrated in the door handle. When locked, the door handle can no longer be operated on either side. On the outside, a red indicator on the door handle discreetly signals "do not disturb" - the most beautiful pause sign in the world. Of course, an emergency release on the outside of the door has also been thought of.

smart2lock. Benefits at a glance.
- Undisturbed with one click - privacy for every room
- Comfortable 1-hand operation
- Integrated locking systems
- New door aesthetics without key rosette
- Simple emergency unlocking
- Compatible with any standard mortise lock
Single family house
When purism meets smart technology. The white doors combine elegance with aesthetic clarity. Door elements and wall form a visual unit. Both frames and hinges are restrained and allow the room itself to come into its own. Even the door handle appears minimalistically reduced. R8 ONE from Griffwerk needs no rosettes. The locking technology "smart2lock by Griffwerk" has been integrated into the handle.
Project
Single family house
Doors
Vitadoor Modulwerk
Handles
R8 ONE in graphite black with smart2lock by Griffwerk
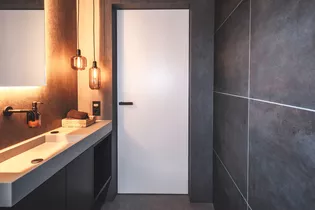
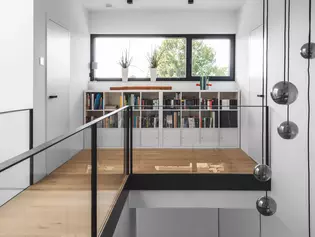
![[Translate to English:] Abbildung des Flurs mit Aufstieg [Translate to English:] Die Abbildung zeigt den Flur im Einfamilienhaus. Die Vitadoor Modulwerk Türen mit dem Türgriff R8 ONE in Graphitschwarz geben dem schlichten Flur das gewisse extra.](/fileadmin/_processed_/0/f/csm_griffwerk-references-modulwerk-single-family-house-2_cae6f6ee49.webp)
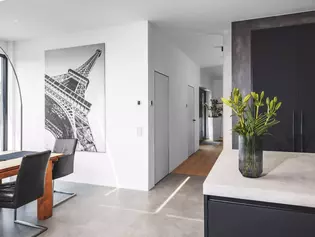
Clear design
Handles from the "One by Griffwerk" design line speak a clear, geometric design language and yet offer a pleasant gripping experience. The front surface runs parallel to the door leaf and gives the handles visual calm. The softly rounded back in combination with the "soft2touch by Griffwerk" surface finish ensures a pleasant feel. The locking slide within thumb's reach offers operating convenience.
Housing Lotthersgarten
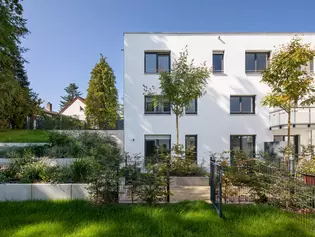
Divided into two residential buildings, a total of 23 condominiums were built in Fürth. The modern flat-roof building was constructed in a sustainable manner. The flats have real wood parquet flooring and underfloor heating. Individual furnishing requests, such as matt black frames, were also realised at the customer's request. Invisible hinges and the minimalist "R8 One" door handle from Griffwerk with integrated "smart2lock by Griffwerk" locking technology complete the extraordinary, purist look.
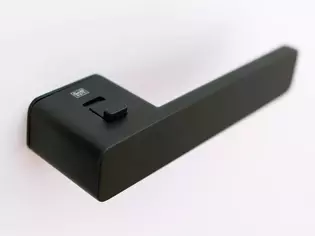
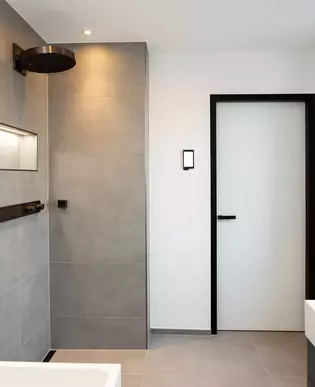
Project
sustainable housing construction, 23 residential units
Location
Fürth
Developer
Schultheiß Project Development AG
Flats
between 63 and 179 m2, 2-5 rooms
Construction method
Sustainable construction in efficiency house level 55
Bathroom
Keuco, Burgbad
Handles
R8 ONE in graphite black with smart2lock by Griffwerk
Photography
Alexander Tschopoff, Anna Seibel
Clear design
Handles from the "One by Griffwerk" design line speak a clear, geometric design language and yet offer a pleasant gripping experience. The front surface runs parallel to the door leaf and gives the handles visual calm. The softly rounded back in combination with the "soft2touch by Griffwerk" surface finish ensures a pleasant feel. The locking slide within thumb's reach offers operating convenience.
Single family house (concrete look)
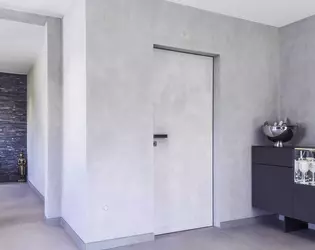
Unusual design doors determine the character of the interior.
A narrow frame of only five millimeters frames the door leaf in concrete look and separates it from the wall surface in the same material. Perfect match: Frame door handle. The clear, geometric design stands for value and reduction to the essentials A black inlay creates the visual reference to the frame. By using concealed hinges, little distracts from the straight lines of the doors with their characterful surfaces.
Project
Single-family house (concrete look)
Doors
Vitadoor Modulwerk 1.0. with black anodized frame
Handles
Frame with inlay in black
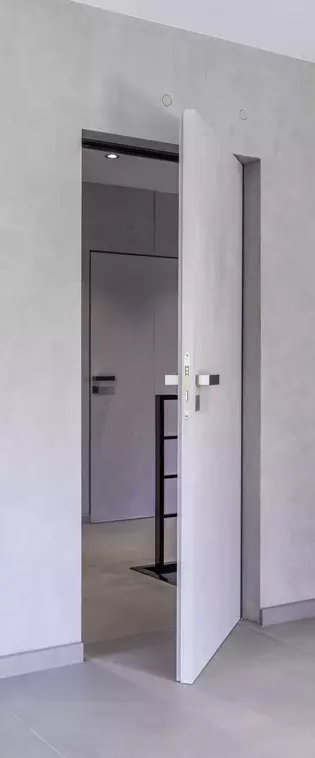
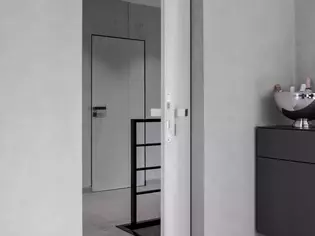
Barn conversion Besigheim
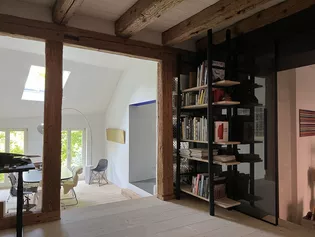
This farmhouse with its characteristic half-timbered facade, which was first mentioned in a document in the 17th century, is located in the wine town of Besigheim near Stuttgart. The property borders on the banks of the Enz River. The current owners took over the building gutted and provided with a new roof. The interior work took over a year. It required a sensitive approach as well as craftsmanship. Industrially prefabricated solutions in standard dimensions could and should hardly be used. For the clients, this was precisely what made the project so appealing.
The living space of over 180 square metres extends over three floors. The entrance is formed by the former cowshed. Wrought-iron tying rings and a wooden feeding trough bear witness to its original use. The "Planeo Air Silent" sliding door system from Griffwerk was used for access to the living area. The integrated sealing function prevents draughts and allows heat zones to be separated. The design is filigree and minimalist. Due to the transparency of the glass, the open overall impression is maintained and long lines of sight are possible. The system runs almost invisibly in front of the wall. Despite the sealing function, no massive changes to the building fabric, such as a wall pocket, were necessary.
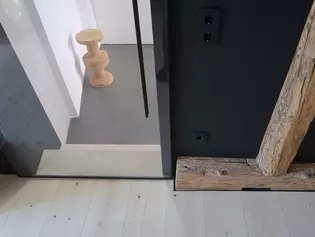
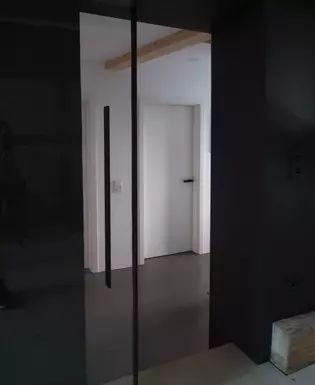
PROJECT
Extension of a historic farmhouse with barn
LIVING AREA
over 180 sqm
PLANNING
Claudia Miller (Linie ZWEII, Stuttgart) , Hannes Bäuerle (raum-PROBE, Stuttgart)
FITTINGS USED
Planeo Air Silent, R8 ONE with smart2lock by Griffwerk
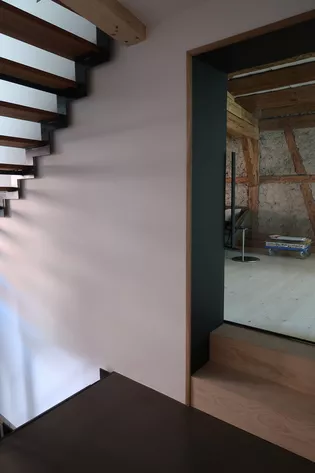
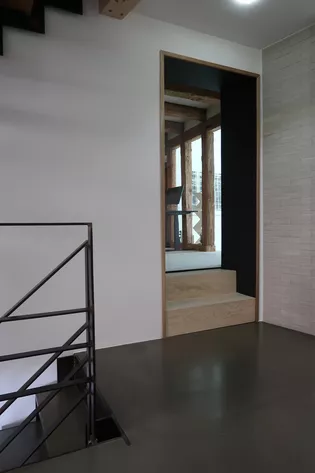
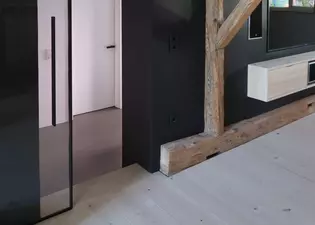
Clear design
Handles from the "One by Griffwerk" design line speak a clear, geometric design language and yet offer a pleasant gripping experience. The front surface runs parallel to the door leaf and gives the handles visual calm. The softly rounded back in combination with the "soft2touch by Griffwerk" surface finish ensures a pleasant feel. The locking slide within thumb's reach offers operating convenience.
With PLANEO AIR SILENT, GRIFFWERK developed a tightly closing sliding glass door system with Soft-Close that keeps out sound as well as kitchen smells, steam and draughts. This is made possible by laterally attached rubber lips. They were integrated into the narrow, all-round aluminium profile. The door reveal does not need to be changed. An additional slide-in system is not required. The puristic appearance is retained. PLANEO AIR SILENT is comparable to a wooden door in terms of sound insulation and was developed by GRIFFWERK in Blaustein.
Houses VV, ANA, WM
House vv
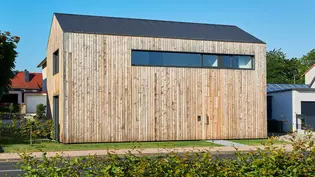
The signature of the architectural firm Grams.Grams Architektur is simple, straightforward and of great clarity. Great importance is attached to an unadulterated material language with great sensitivity. Façades of natural (house vv) or black-glazed larch (house ana) comprise the archaic house forms. Natural greying is desired. Few windows break through the shell. Sometimes the front doors are part of the façade and merge with it. A change of material, which is not necessary, is not carried out. Towards the garden, on the other hand, generous panoramic sliding doors with floor-to-ceiling glass panes ensure maximum openness. Inside and outside connect. Transitions are fluid. Without thresholds, as in house ana, they do justice to all circumstances, changes and generations. The careful planning can be felt in many details, such as this one. With great sensitivity, the needs of the residents have been taken care of and personal wishes fulfilled. In the bb house, for example, you can enjoy the view of the sky through a frameless skylight while taking a shower. Whether starlight or rainy mood, nature lets its changing light colours flow into the room. In house wm, a linear staircase forms the centre of the house. It leads into a curved balustrade of the atrium. There is nothing banal or functional about this staircase. It invites you to walk up it, connects the floors and thus also the people who live here.
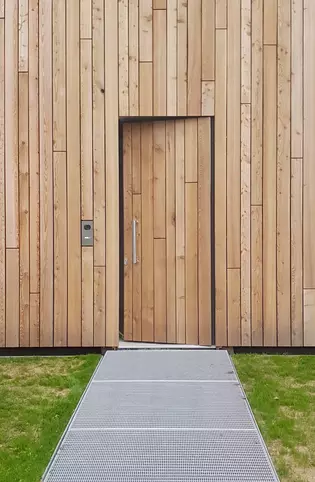
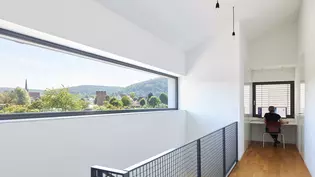
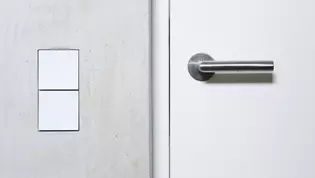
House ana
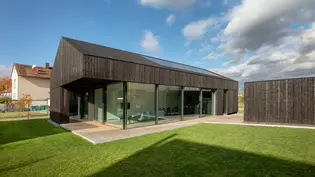
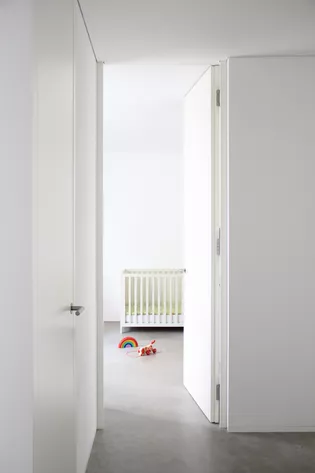
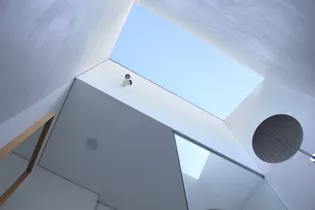
FEATURED PROJECTS
detached houses, house vv, house ana, house wm
PLANNING
Grams.Grams Architecture
PHOTOGRAPHY
Edgard Schmeichel
FACADE MATERIAL
house vv : natural larch, concealed screwed, natural greying | house ana: black glazed larch, concealed screwed | house wm: plaster broom finish technique
FITTINGS USED
Lucia Professional with "smart2lock by Griffwerk" in matt stainless steel
In the house ana, the available heat is extracted from the earth for heating the rooms in winter and cooling them in summer, as well as for heating water by means of a geothermal heat pump. The building automation system adjusts all technical components according to weather conditions and demand, so that no energy is wasted senselessly. The installed sensors record the outside and inside temperature, the humidity outside and inside, the brightness, the position of the sun, the wind speed and the temperature of the core-activated floor slab. A photovoltaic system supplies the building with the energy it needs.
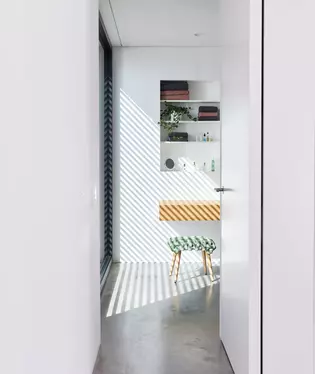
House wm
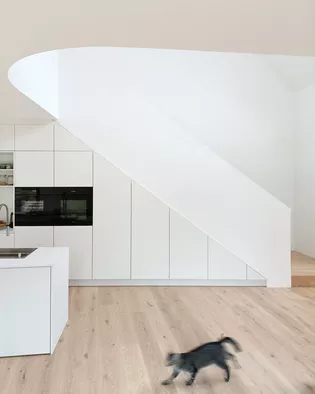
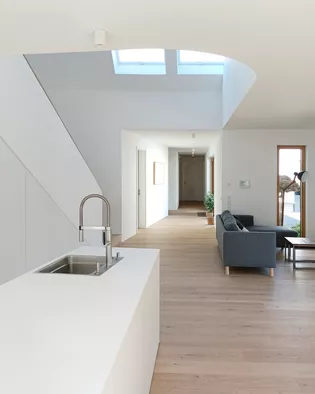
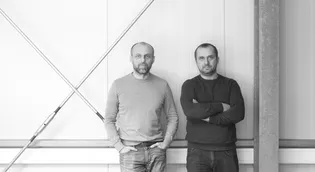
"Think complex, build reduced to the maximum."
Grams.Grams Architektur
What is smart2lock?
smart2lock stands for an innovative and intelligent locking technology that functions maintenance-free without electronics. A short click activates the mechanism integrated in the door handle. When locked, the door handle can no longer be operated on either side. On the outside, a red indicator on the door handle discreetly signals "do not disturb" - the most beautiful pause sign in the world. Of course, an emergency release on the outside of the door has also been thought of.

smart2lock. Benefits at a glance.
- Undisturbed with one click - privacy for every room
- Comfortable 1-hand operation
- Integrated locking systems
- New door aesthetics without key rosette
- Simple emergency unlocking
- Compatible with any standard mortise lock
Single-family house
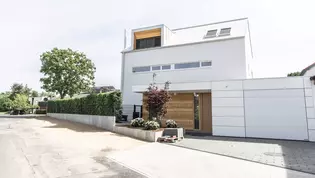
The clear exterior form follows the archetype of the classic house, as drawn by children. The effect is monumental, iconic and timeless. Changing structures and materials, as well as unusual window formats accentuate and rhythmise the façade. White is the colour of choice. It does not store heat and is therefore traditionally used in southern zones, where there is a lot of experience in preventing premises from heating up. Smart, simple concepts with high efficiency were chosen.
At the house entrance and the dormer window, wood sets warm accents. Inside, open exposed concrete shapes the impression of the room. Wooden elements blend in. Cuboids, corners, cubes, shapes, walls, openings define the space; an alternating play of repetition and variance is presented. Light has an effect, whether as natural light or from LED strips in the walls or ceiling. Sheet steel on the roof emphasises the clarity of the architectural concept. Switchable privacy films on the bathroom windows offer privacy. Thermal insulation was dispensed with. KNX building technology ensures safety, comfort and energy efficiency, a future-oriented contribution to sustainability.
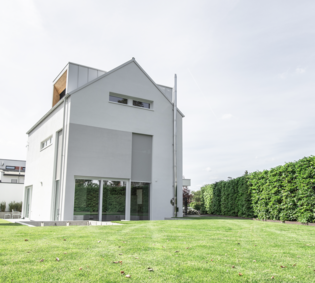
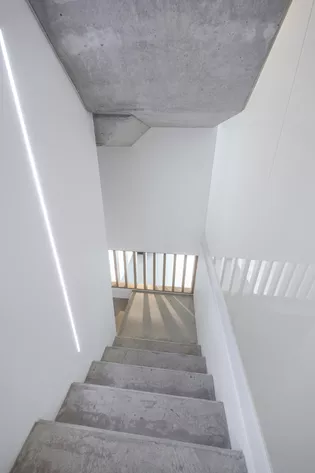
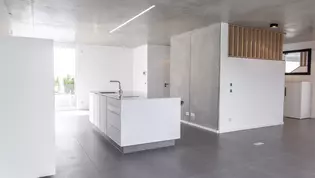
PROJECT
Single-family house, Offenbach-Rumpenheim
PLANNING
dieWerkplaner, Daniel Schmidts
PHOTOGRAPHY
Daniel Weiner (Architecture)
PUBLISHED IN
CUBE, Frankfurt 8-2022
FITTINGS USED
LUCIA in graphite black by GRIFFWERK
CONSTRUCTION
solid house
SANITARY CERAMICS
Vigour
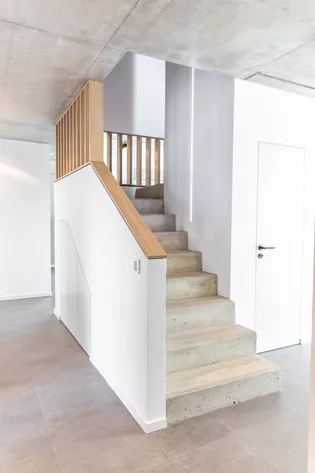
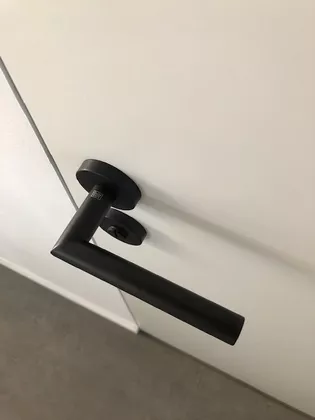

"A house is a house and lives from its rooms, not from its decorations."
Daniel Schmidts, dieWerkplaner
The classic among door handle shapes
The absolute classic among door handle shapes, LUCIA, can be assigned to the Bauhaus style. The outstanding design is not based on playful details, but, as usual in the Bauhaus style, on the simplification of a form. The compound basic forms and the use of basic geometric bodies are typical design features. Not only in Bauhaus style houses does the handle fit perfectly into the living room atmosphere, even on classic style doors this design becomes a representative eye-catcher with traditional roots.
STANKE INTERIORDESIGN, EUSKIRCHEN
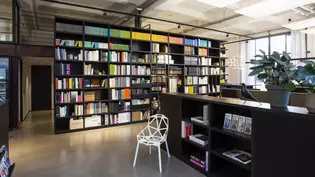
In spring 2019, "stanke interiordesign" moved into the premises of the "Alte Tuchfabrik" in Euskirchen. In July 2021, the entire office was flooded by the devastating storm. The catastrophe became an opportunity: the office was to become larger and even more beautiful. A breakthrough turned 130 square metres into around 285 square metres. While the workplaces are arranged towards the large glass façade, an approx. 3.5 m high shelf forms the separation to the rear part of the loft. The sample library is located in it, behind it the large kitchen with cooking island and a table made of composite stone. Under the gallery, with a spacious lounge and meeting room, is an office separated by glass, where black, rust tones and gold details harmonise.
Door handle "Lucia" from Griffwerk with "smart2lock by GRIFFWERK" was used for the interior doors of the open-plan room concept. The simple design is restrained. The matt black tone, reminiscent of a cast iron look, makes the design fit perfectly into the interior. Historical quotations, clear industrial style and forward-looking technology make up its timelessness.
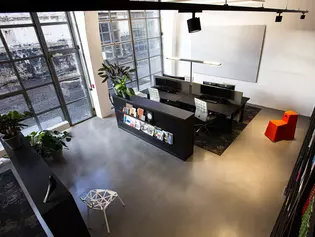
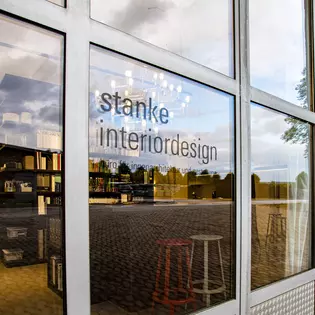
PROJECT
Redesign of the office space after the flood disaster in 2021
AREA
285 sqm
PLANNING
stanke interior design
PHOTOGRAPHY
Judith Mengel
USED FITTINGS
R8 ONE with smart2lock by Griffwerk in graphite black
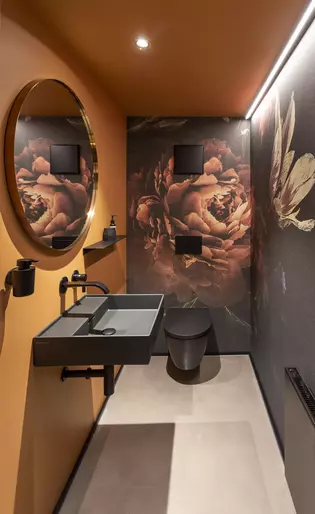
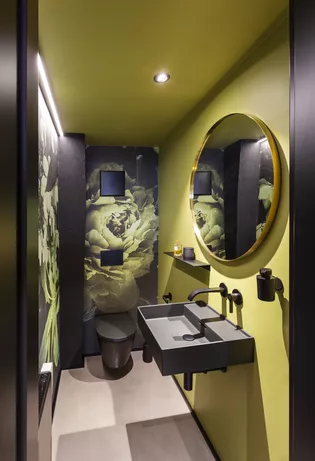
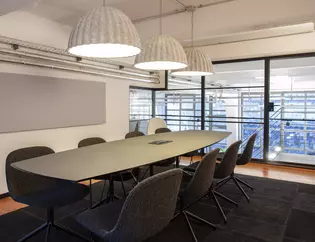
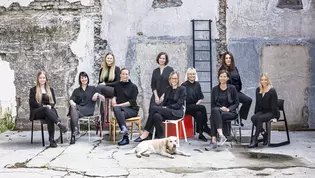
STANKE INTERIORDESIGN
As an office for interior design, "stanke interiordesign" serves all focal points of classic interior design: from retail design and trade fair design to the development of new office worlds and workplace concepts or private residential projects.
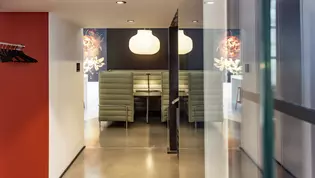
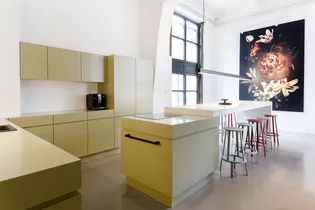
Clear design
Handles from the "One by Griffwerk" design line speak a clear, geometric design language and yet offer a pleasant gripping experience. The front surface runs parallel to the door leaf and gives the handles visual calm. The softly rounded back in combination with the "soft2touch by Griffwerk" surface finish ensures a pleasant feel. The locking slide within thumb's reach offers operating convenience.
THE OLD CLOTH FACTORY IN EUSKIRCHEN
The "Alte Tuchfabrik" (Old Cloth Factory) in Euskirchen is an industrial monument and was founded in the 1850s. Formerly an industrial ruin, the building is now being talked about as an event location that received the German Brand Award 2017 from the German Design Council. The area comprises a total of 20,000 m² of building space for exhibitions, showrooms, studios, offices, residential lofts and workshops. The historic buildings with their large window facades have been preserved. In the centre is a multi-storey building built in 1887, which can be considered a typical factory building of that time due to its round-arched windows, long window axes and wall ties. Thousands of hand-laid bricks were used in its construction.
Unfortunately, the "Alte Tuchfabrik" was also affected by the 2021 flood disaster, one of the largest flood disasters in Germany. Companies and businesses had to leave the building. The premises of the "stanke interiordesign" office were over a metre in water. Much was destroyed.
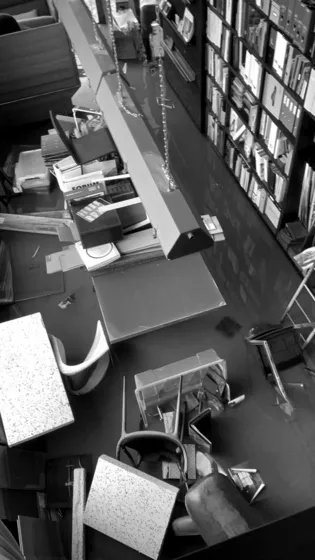
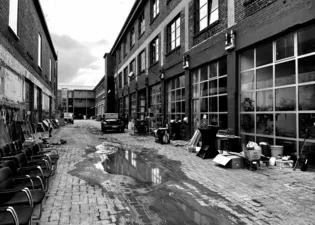
Concept Apartment Void
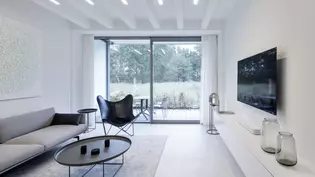
These rooms radiate something contemplative and pure. Calmness, clarity, order and value are palpable. The search for the essence of the essential is unmistakable in everything. Thus the staircase becomes a folded surface, the steps a form in themselves. Masterfully solved. Soft shadows flow around furniture, stairs, objects and lend them a sculptural appearance. Black in various material and surface variants sets contrasts. The bathroom is kept in deep black throughout. Day and night, fullness and emptiness, black and white are the great contrasts that are staged here. All the protagonists are carefully selected: Simple design objects, furniture classics, high-quality materials and comfortable but invisible technology. Here, people and their thoughts are allowed to take centre stage, to let their souls dangle. The name of this flat is a concept: "void" stands for "empty space" or "nothingness". Rooms like this allow a mental retreat: to breathe, to enjoy, to find clarity for new projects. The few pictures on the wall are by the Lisbon-based artist Maria Pereira. They are colour-breathed but all the more inspiring abstractions that may remind you of plant structures, but essentially leave a lot of room for your own interpretation. Only 100 metres away is Prora beach. The building itself is located on the island of Rügen. Binz beach (the largest beach resort on the island) is 2.3 km away, and the pier can be reached after 5 km. This unique holiday flat has been welcoming guests since April 2022. It has 2 bedrooms, 2 bathrooms and a sauna.
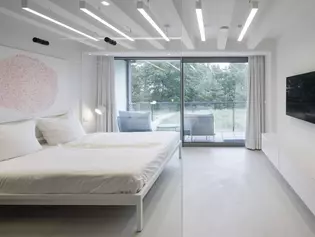
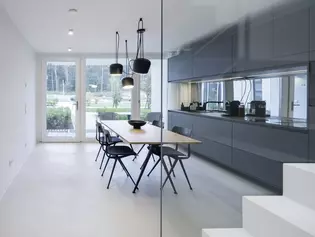
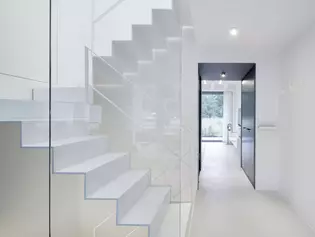
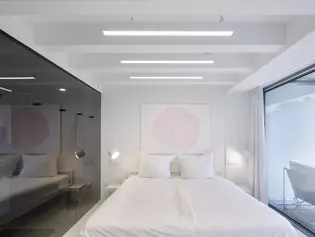
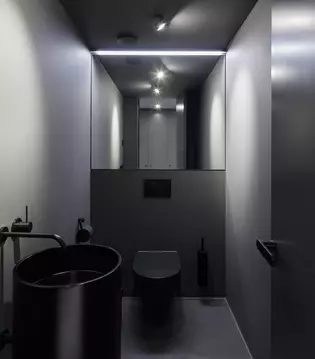
PROJECT
Concept Apartment VOID
Location
Binz
AREA
100 sqm gross floor area
Completion
2022
Client
Private
Architecture
PETZI+PETZI Architekten PartGmbB
Pictures
Maria Pereira, Lisbon
PHOTOGRAPHY
Andreas Muhs
Fittings used
AVUS ONE with smart2lock by GRIFFWERK
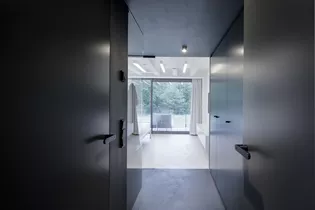
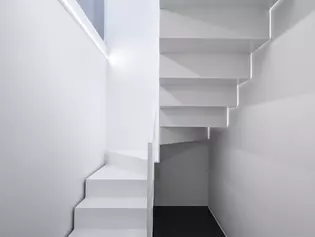
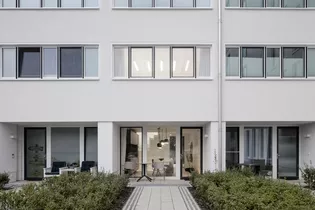

"The combination of creativity and down-to-earthness paired with a modern aesthetic, is the guiding principle of all projects."
Angela Petzi + Jens Petzi
PETZI+PETZI Architekten PartGmbB
Clear design
Handles from the "One by Griffwerk" design line speak a clear, geometric design language and yet offer a pleasant gripping experience. The front surface runs parallel to the door leaf and gives the handles visual calm. The softly rounded back in combination with the "soft2touch by Griffwerk" surface finish ensures a pleasant feel. The locking slide within thumb's reach offers operating convenience.
House H | House by the Forest
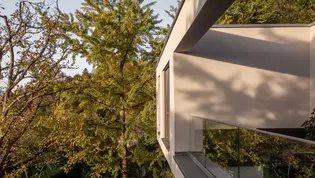
The general conditions were not easy: The property is located on a slope, in the second row on a narrow cul-de-sac. Moreover, it is only accessible via a long, uneven staircase. The existing building was also in poor energy condition; the existing façade of the solid building from the 1960s was not insulated. However, the two compact structures shifted against each other created exciting outdoor spaces with a lot of potential.
At first, neither buyers nor planners dared to tackle the building project. The architects Andrea Hage and Anja Klement accepted the challenge. In order to increase the living space, the front building was extended. The choice fell on a wooden construction. It was clad with mineral insulation and mineral plaster.
Large windows now make it possible to enjoy sunsets over the expanse of the Rhine plain. Trees whose roots hold up the slope and whose crowns provide cool shade add to the special flair of the ensemble. Changing shadows of the foliage on the façade and also on the interior walls, the view of the greenery and the birds' concert in the trees give a feeling of living close to nature. Rooms flooded with light create a sense of well-being. Clear lines and the discreet use of materials in friendly natural tones determine the overall impression. A few dark accents form an effective contrast. The matt black R8 ONE handles, for example, blend successfully into the design. Lockable rooms do not need a key thanks to smart2lock by Griffwerk.
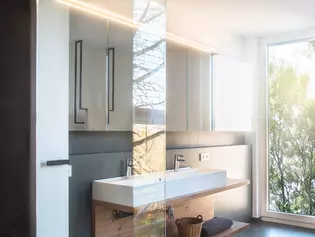
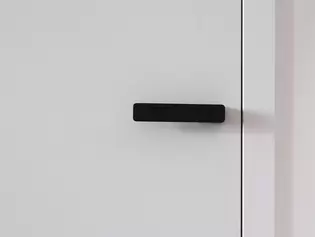
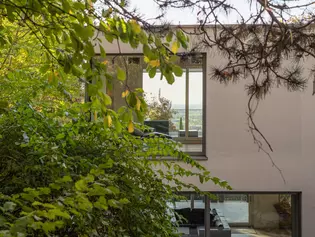
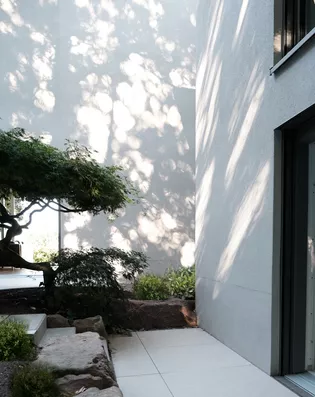
Project
House H
Location
Heidelberg
Architecture
ARGE HKarchitektur
Photography
Eva Fischer, Thilo Ross, Valentina Kaun
Fittings used
R8 ONE
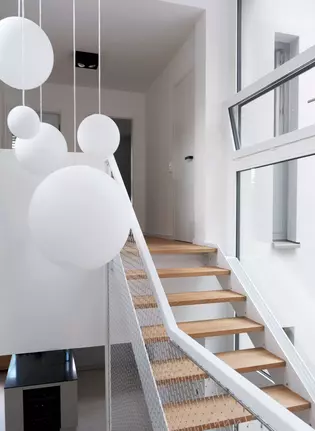
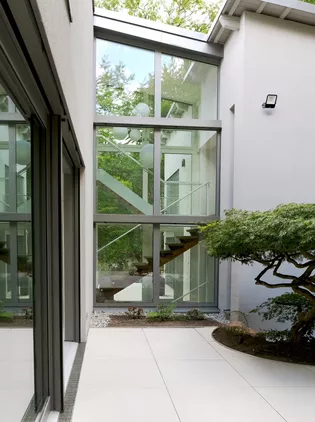
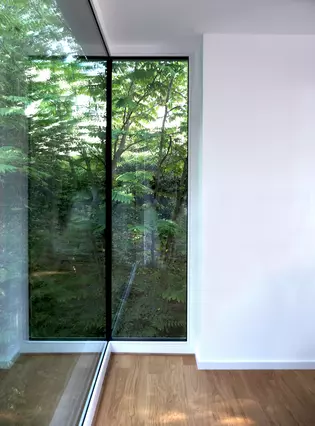
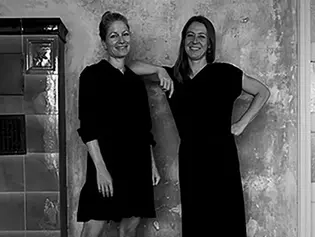
We love to realise ideas, to make dreams come true, to make people happy - in their new homes and in their new work spaces. And we don't mind unusual boundary conditions - we find creative solutions.
Dipl.-Ing. Andrea Hage & Dipl.-Ing. Anja Klement
Clear design
Handles from the "One by Griffwerk" design line speak a clear, geometric design language and yet offer a pleasant gripping experience. The front surface runs parallel to the door leaf and gives the handles visual calm. The softly rounded back in combination with the "soft2touch by Griffwerk" surface finish ensures a pleasant feel. The locking slide within thumb's reach offers operating convenience.
Ussar-Villa, Landshut
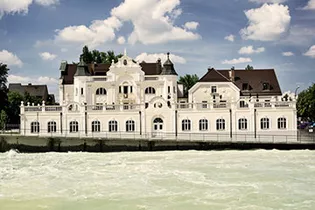
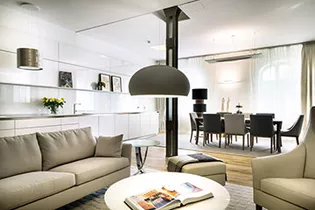
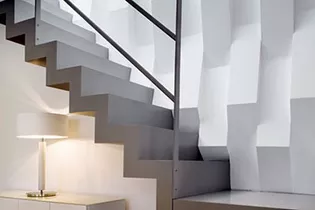
The Ussar Haus in Landshut, a magnificent historicist building, was completely renovated in 2012. Rudi Napholtz is part owner of the building ensemble and planned the extensive renovations. Today, the multi-storey building offers space for flats as well as shops. The House of JAB ANSTOETZ Landshut is located in one area of the imposing villa, and shows the range of upscale living and furnishing in this showroom. The choice of door fittings contrasts with the ornate architectural language. The LUCIA PROFESSIONAL door handle in the Frankfurt design consists of a simple round tube connected at right angles. Balancing old and new was the greatest challenge of the project.
This unique property looks back on an eventful history: among other things, it was a tobacco factory but also a flourishing locksmith's shop. The different industrial uses led to drastic interventions in the building fabric. The building was rarely treated with kid gloves. In the end, it was even threatened with demolition. The impressive façade facing the banks of the Isar was built in 1902 and earned the property the title "Wasserschlösschen" (Little Water Palace). The name Ussar Villa goes back to the family name Ussar. The Ussar family, originally from Austria-Hungary, acquired the property in 1932. Gustav Ussar was an ambitious journeyman locksmith, settled in Landshut and founded his own locksmith's shop there. A start-up atmosphere seems to have prevailed within these walls on several occasions. Today, shops, a law firm, a showroom and spacious flats benefit from the exceptional location in the historical " Wasserschloss" (moated castle).
Project
Ussar-Villa
Location
Landshut
Architecture
Rudi Napholtz
Baukunst NR GmbH
Photography
Peter Litvai
Used fittings
Lucia
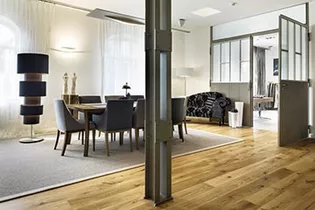
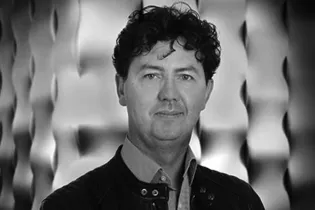
"It was a particular concern of ours to carefully renovate this fascinating multi-unit building complex in order to let the splendour of past times shine in a new light. With modern accents, we succeeded in building a bridge to the present."
Rudi Napholtz
The classic among door handle shapes
The absolute classic among door handle shapes, LUCIA, can be assigned to the Bauhaus style. The outstanding design is not based on playful details, but, as usual in the Bauhaus style, on the simplification of a form. The compound basic forms and the use of basic geometric bodies are typical design features. Not only in Bauhaus style houses does the handle fit perfectly into the living room atmosphere, even on classic style doors this design becomes a representative eye-catcher with traditional roots.
Further Inspiration
Wooden house No. 16
The solid wood house has installed different, but tastefully perfectly coordinated handles. The builders opted for the AVUS window handle and AVUS ONE door handle on the upper floor, while the Minimal Modern window handle and R8 ONE door handle in cashmere grey were chosen for the ground floor.
More pictures on Instagram at: holzhaus_no16
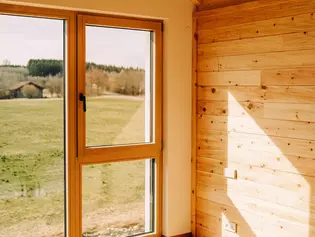
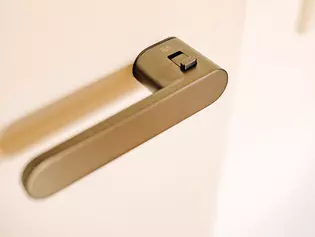
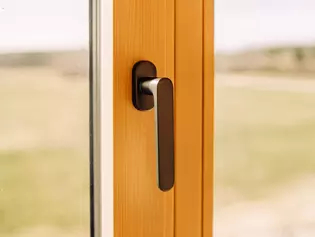
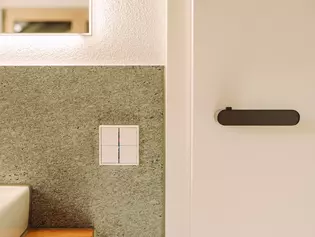
Project
Solid wood house
Location
Allgäu
Year of construction
2021/2022
Living space
230 m²
ONE stands for absolute minimisation. This is the guiding principle for this design line. Rosettes are therefore completely dispensed with in the AVUS ONE. Thanks to a specially developed technology, the handle only sits at one point on the door leaf. Nevertheless, it is possible to install the door handle on doors with classic locks.
The name AVUS goes back to the former Berlin automobile racetrack, where many a driver achieved top performance. We launched our first Avus mould in 2011. It had a wide polished phase. The special thing about this racetrack was the two long sweeping curves. This inspired our door handle. Two semicircles, which catch the circumferential outer lines of the straight front surfaces.
Griffwerk is proud to be able to offer a handle design for the highest demands with AVUS ONE.
The R8 is also part of the ONE design line. As with the AVUS ONE, this means maximum reduction. Rosettes are also completely dispensed with on the R8 ONE door handle. With the particularly desired combination of handles for Timber House No. 16, the builders were able to more than prove their taste. The different door handles complement each other perfectly in terms of design and set pleasant feel-good accents in the middle of the solid wood house.
The similar handle shape makes the MINIMAL MODERN window handle the perfect combination for R8 ONE.
Black.House, Private house
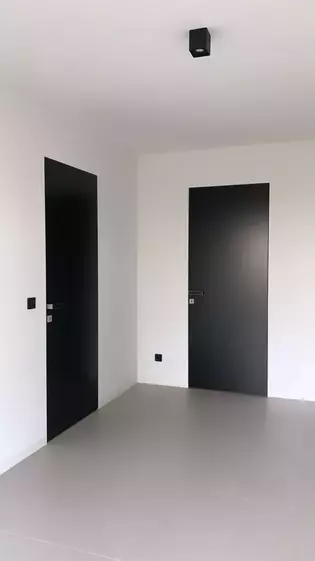
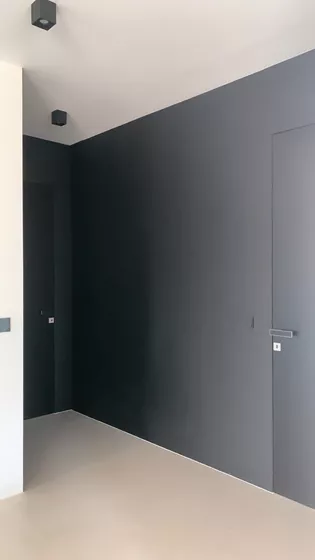
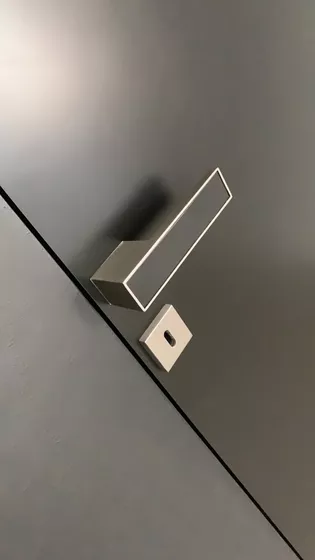
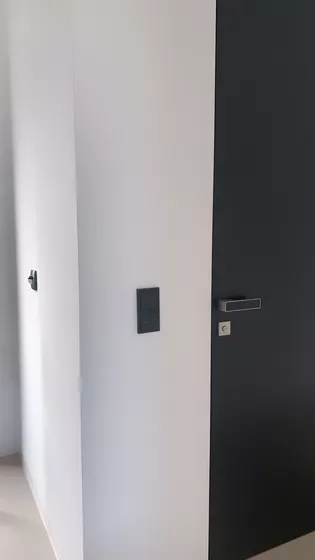
Door Handle
Frame (Design: Prof. Thomas Gerlach)
more pictures on Instagram: black.housedesign
It could hardly be more minimalistic
GRIFFWERK presented the revolutionary simplified hardware concept FRAME, designed by Prof. Thomas Gerlach, back in 2007. The patented technology makes it possible to dispense with rosettes completely. The handle shape itself is retained.

