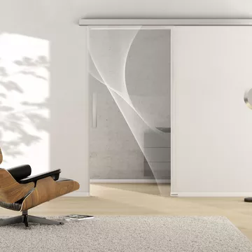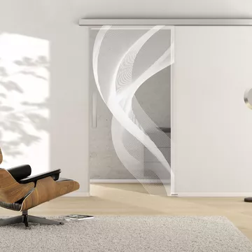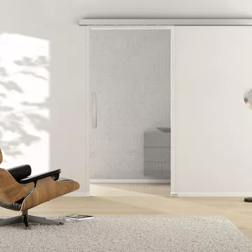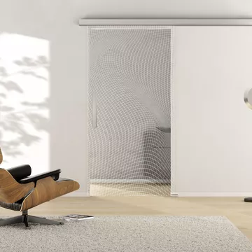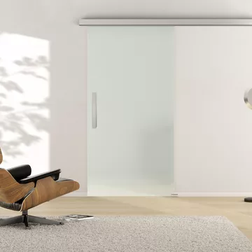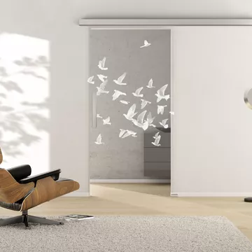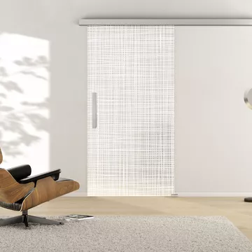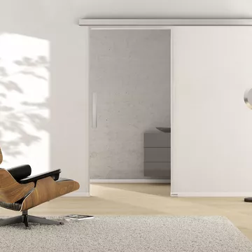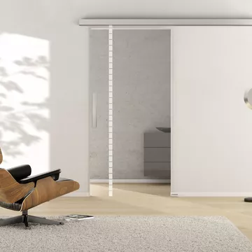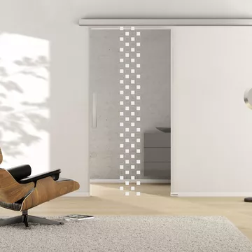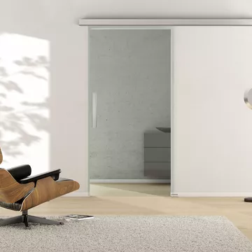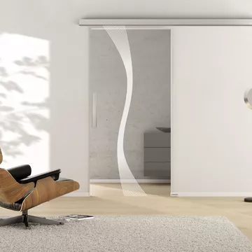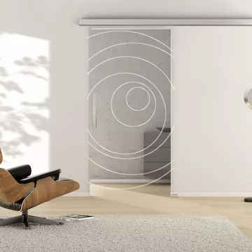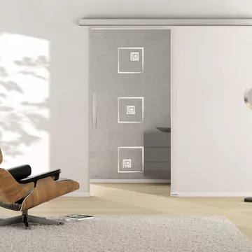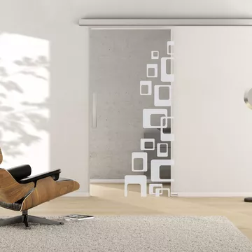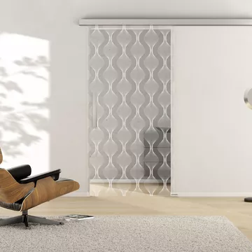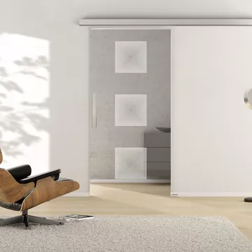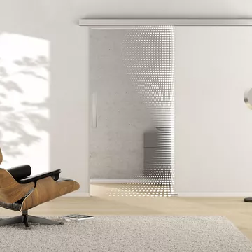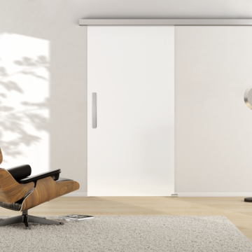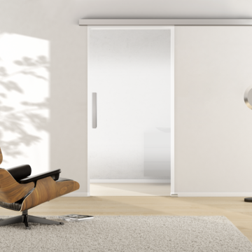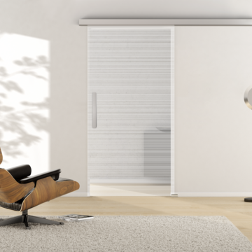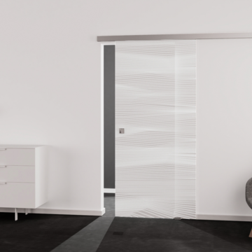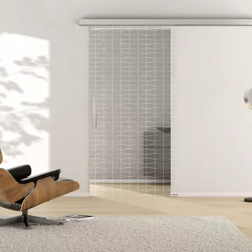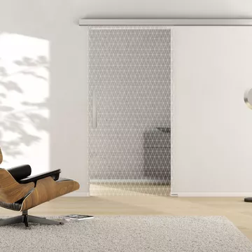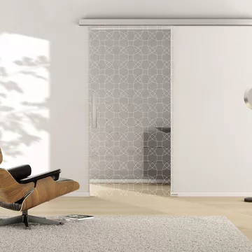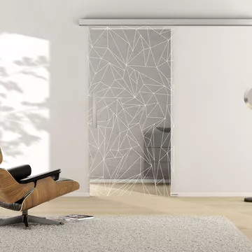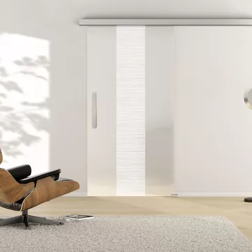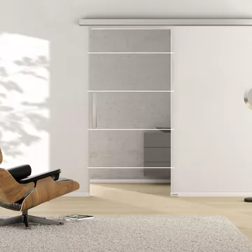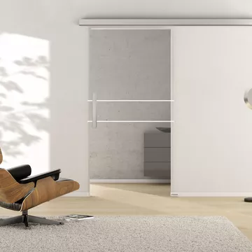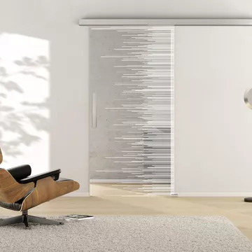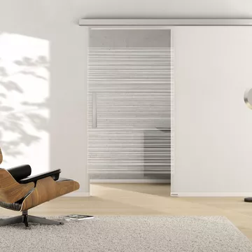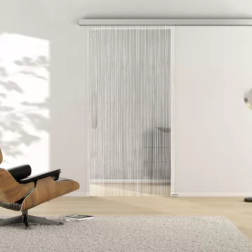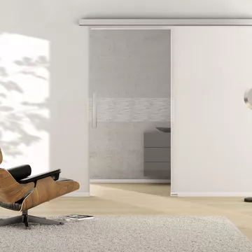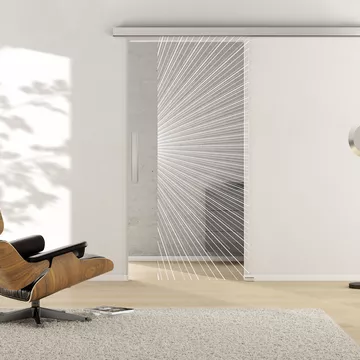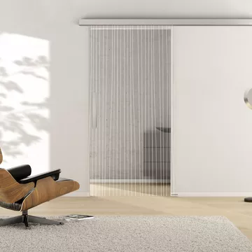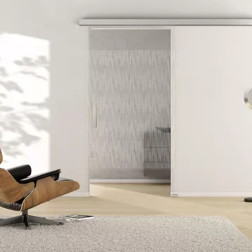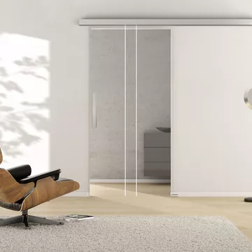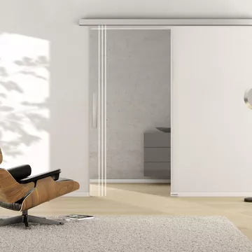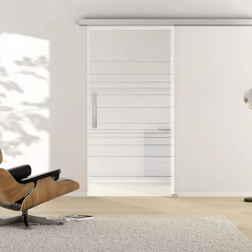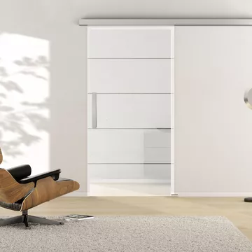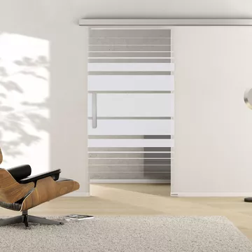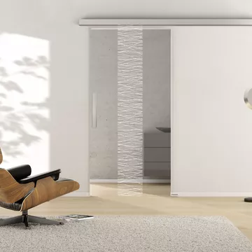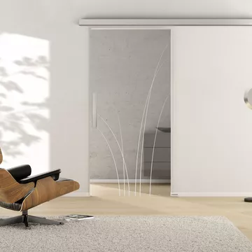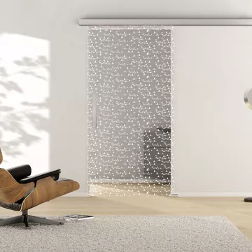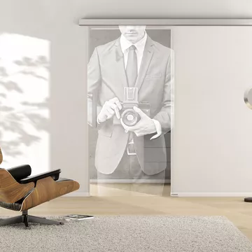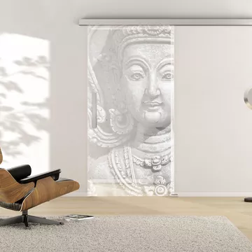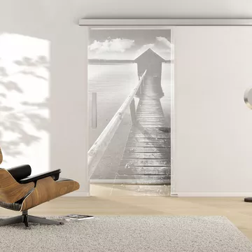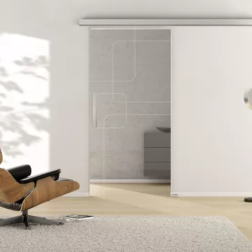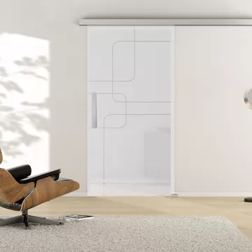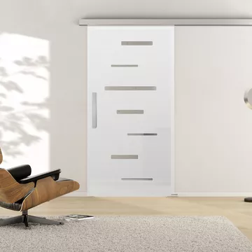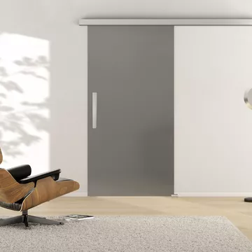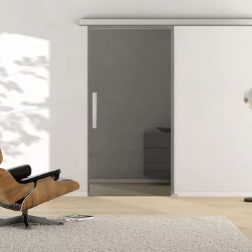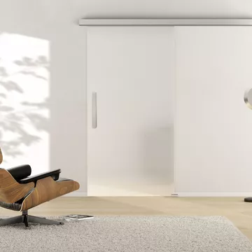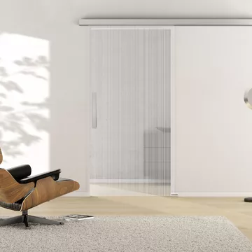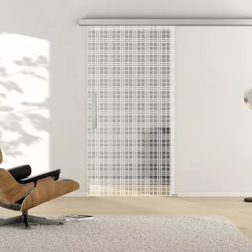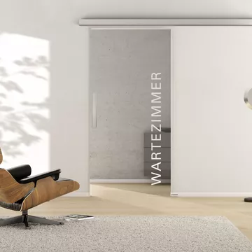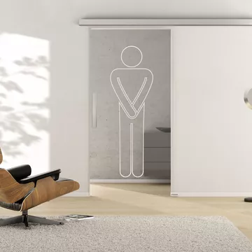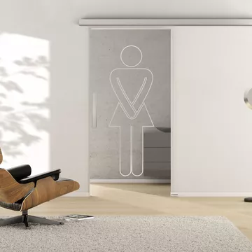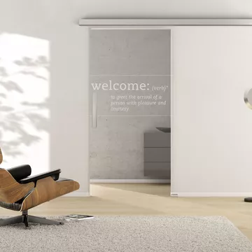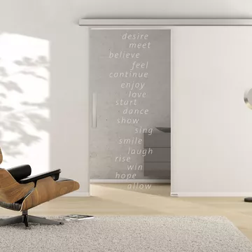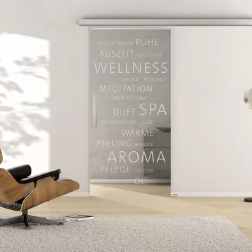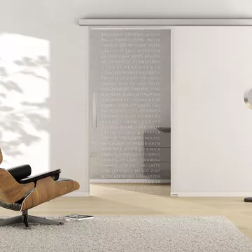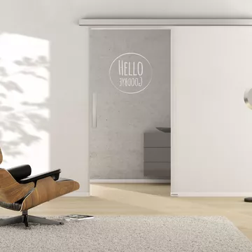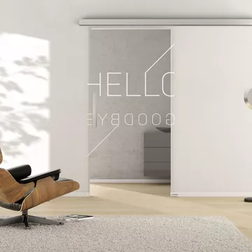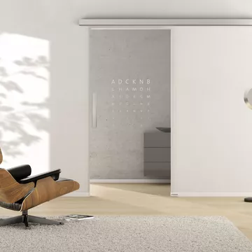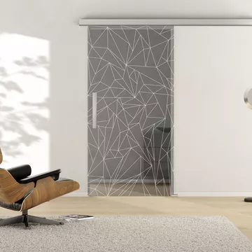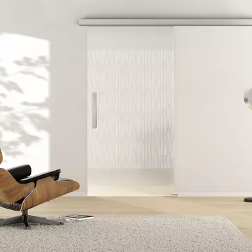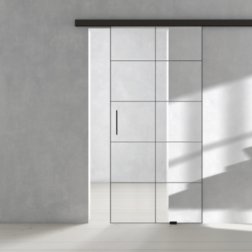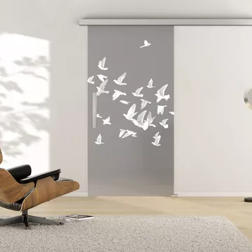Sliding door knowledge: All about sliding doors
What is a sliding door and for which rooms is it suitable? There are different types of sliding doors. We explain here what they are called and how they differ in terms of construction:
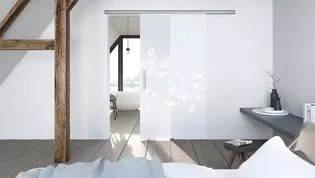
What is a sliding door?
The sliding door is pushed open horizontally, i.e. sideways. In contrast to the conventional turn-swing door, the sliding door therefore has no swivel range. This is particularly practical if you want to make full use of the space in the room.
Sliding door types
The installation of a sliding door is not suitable for all rooms. Although the sliding door with a door leaf saves space where the pivoting area of the door leaf would actually be with a conventional door, you need space on at least one side of the door frame to slide the door completely open along the running track. This is the case with the so-called sliding door running in the wall and also with sliding doors running in front of the wall. A sliding door consisting of two door leaves accordingly requires less space on both sides of the door frame. Folding doors, which also belong to the genre of sliding doors, are the optimal solution for rooms that do not offer space on the left and right of the door frame. To help you make the right sliding door decision, we present the different types of sliding doors and their functional principle.
Sliding door running in front of the wall
Attached to a running track, the door leaf is pushed open and closed in front of the wall. The open door is thus in front of the wall. The running track can be covered or obvious.
Sliding door running in the wall
With this type of sliding door, the door leaf disappears into the wall during opening. In terms of construction, this involves two walls with a cavity in which the sliding door disappears when it is pushed open. As a rule, this construction is already planned when building a new house. Retrofitting this sliding door construction is somewhat more complex, but feasible. In this case, drywall is usually placed in front of the existing wall to create a space in which the sliding door can disappear. Another option is a box system for the sliding door. With this variant, the sliding door also disappears when opened. However, it does not disappear into the wall, but into a built-in metal box that can also be retrofitted to the existing wall.
Sliding door leaves
The door leaves of a sliding door also differ. Depending on the use of the room and the space requirements in the room, a different sliding door system is suitable.
Sliding door with one door leaf
As already mentioned above, this type of sliding door construction requires space for the complete width of the sliding door leaf. A sliding door with a width of two metres therefore also requires two metres of space on one side of the door frame.
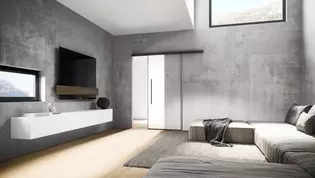
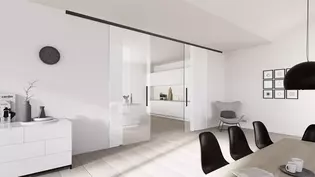
Sliding door with two door leaves
Passages with less space on both sides can still be realised despite a double-leaf sliding door. To take up the previous example, a passageway with a width of two metres can be mounted with two sliding door leaves of one metre each. This is particularly practical if the space next to the door frame is limited.
Foldable sliding door
Wide passage without space next to the door frame: In this case, the folding sliding door is particularly suitable. The door consists of several interconnected parts that unfold when opened.
Construction methods of the sliding door
Each sliding door can be opened manually or automatically. The latter happens with electric, hydraulic or pneumatic systems. With special door fittings, the sliding door can also be locked. In addition, kits for thermal insulation and windproofing can be attached to the sliding door. A distinction is made between hanging and standing sliding door systems. The construction of the individual sliding door systems varies.
Hanging sliding door
- Sliding door with track: In this construction, the running apparatus runs in a track which supports the load of the sliding door. There is also the hanging sliding door with an additional running rail on the floor to prevent excessive swinging of the sliding door.
- Sliding door with track, door support profile, track chain and guide pins: Here the door support profile of the sliding door runs on a track chain above the door. The load of the door is distributed on several small wheels. The guide pin on the floor ensures low-swing guidance of the sliding door.
Standing sliding door
In the standing sliding door with guide rail, the running apparatus runs along the floor. This type of sliding door, if free-standing, can also be unfolded on some models.
The DIN standardisation of the sliding door
Sliding door systems are classified into different door types with the European standard Din EN 1527:1998. Class 1 are sliding door systems and Class 2 and 3 are folding doors. These classes are additionally subdivided into different mass classes: Doors weighing less than 50 kilograms, doors between 51 to 100 kilograms, 101 to 330 kilograms and over 330 kilograms. According to the standard, the fire resistance of the sliding door is also tested. The opening and closing properties are tested according to the standard in three classes depending on the respective mass class, whereby the amount of force required to open and close the sliding door is tested. The service life of a sliding door is also classified and tested on the basis of sliding cycles between 2,500 and 100,000.
